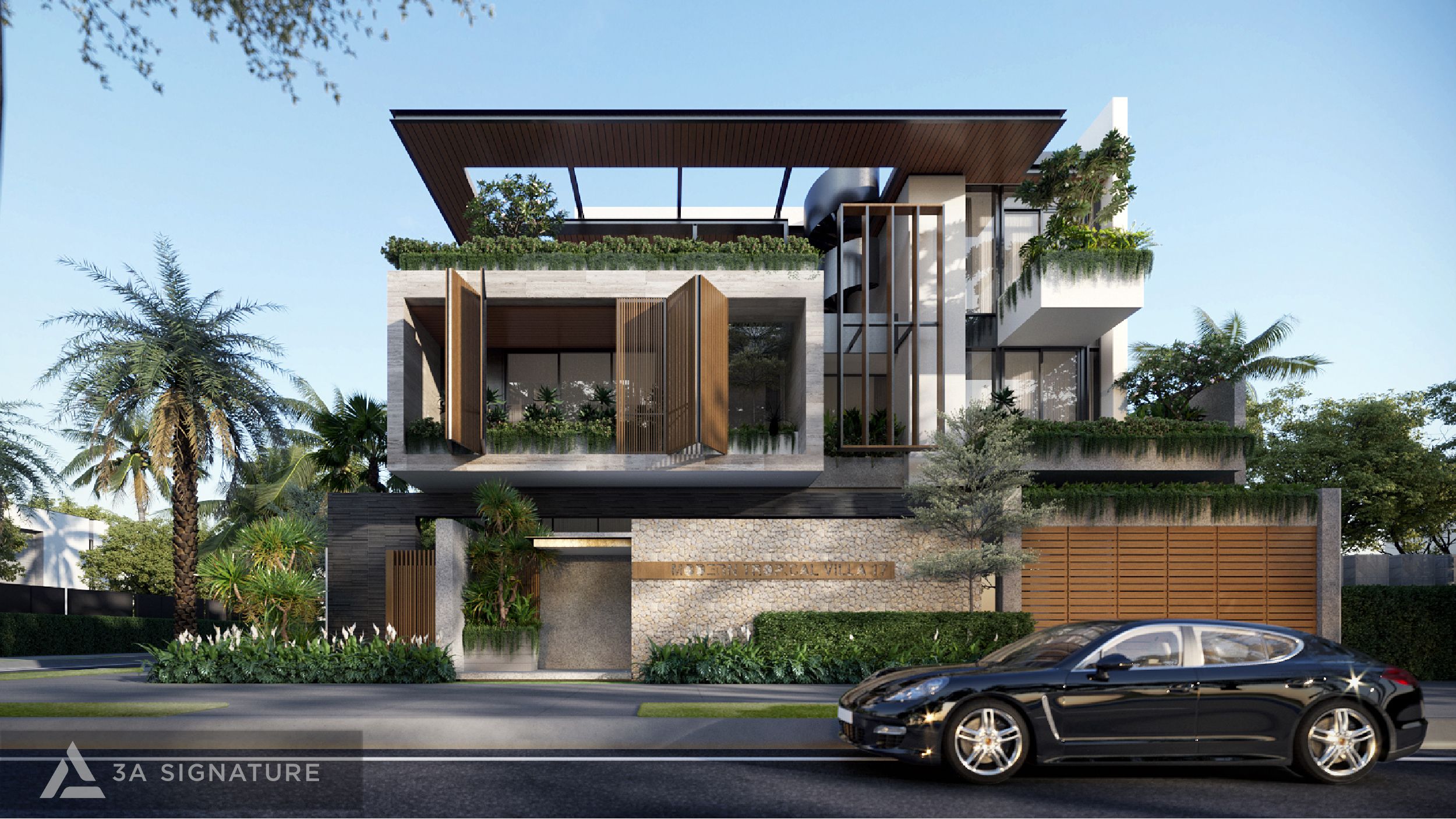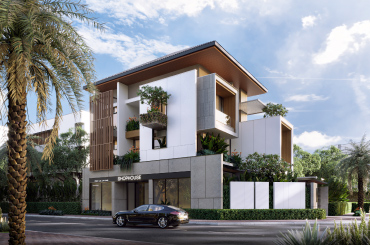From an aerial perspective, the L shaped villa is more than just perpendicular blocks – it is an open frame where nature, light, and human life converge into a refined and well-organized whole. At 3A Signature, we do not simply design buildings – we create soulful homes, where every void is carefully calculated to breathe, to welcome sunlight, to rest in silence, and to shine.
Why Is The L Shaped Villa Popular?
1. Flexible Form – Suitable For Various Land Plots
Unlike traditional square or tube houses, the L shaped villa maximizes adaptability on narrow, angled, or rectangular plots. The perpendicular layout of the two main functional wings creates a valuable “core space” – perfect for a garden, fish pond, garage, or outdoor lounge.
2. Breathing Space For Nature And Emotions
The L shaped villa is like open arms welcoming morning sunlight and fresh breezes into the living space. The buffer courtyard formed by the two wings becomes an “outdoor living room” – where greenery, water features, and birdsong weave into daily life.
L-shaped villa – An open design embracing sunlight and optimizing living space.
3. A Strong Architectural Statement
With its asymmetric yet balanced geometry, the L-shaped villa makes a striking impression on the façade. When combined with Japanese roofs, flat roofs, or wooden louvers, the overall composition becomes harmonious yet unique. With precise proportions, thoughtful materials, and light, each L-shaped villa at 3A Signature becomes a distinctive aesthetic statement for the homeowner.
5 Beautiful L-Shaped Villas – Optimized Through Tropical Modern Thinking
1. Two-Storey L-Shaped Villa With Japanese Roof – Balance Of Modernity And Nature
On an 11x20m plot, the L-shaped villa features strong geometry softened by wooden louvers and layered greenery. Dual façades welcome light and airflow, keeping interiors full of energy. The open connection between living room and garden creates a seamless dialogue between architecture and emotion.
2. Three-Storey L Shaped Villa – Balance Of Strength And Elegance
The three-storey mass rises solidly yet avoids rigidity. Architects use wooden screens, reflective glass, and greenery across floors to soften the lines. Sunlit buffers and leafy balconies breathe serenity into the home.

3. Two-Storey Plus Attic L Shaped Villa – A Four-Season Living Experience
Spanning 440m², this L shaped villa is a symphony of modern architecture and local nature. Sloped roofs, shading louvers, and skylights allow sunlight to penetrate every corner. Living areas look onto the garden, ensuring tranquility and warmth.
4. Compact Three-Bedroom L Shaped Villa – Small Yet Elegant
On an 11x21m site, the home accommodates three bedrooms, a living room, kitchen, and private workspace. Walnut furniture and neutral tones create depth. Though simple, each light fixture and artwork plays a unique role in the overall composition.
5. Open-Plan L Shaped Villa – Erasing The Boundary Between Inside And Outside
This fully open design extends interiors through courtyards and gardens. Sliding glass doors and sun-shading louvers invite light selectively. White tones and light wood give the space a clean, relaxing, resort-like character.
L shaped villa – An open plan blending light and nature seamlessly.
Design And Construction Costs For L Shaped Villas
Architectural Design At 3A Signature – Human, Nature, And Space First
We do not replicate models – we shape unique philosophies of living. Each L shaped villa design begins with:
- Lifestyle habits of the homeowner: Who wakes up early? Who enjoys reading in the afternoon? Where do children study? What conveniences do elders need? Every detail defines a true “home.”
- Orientation of sunlight and wind: A beautiful space must “breathe.” Every opening is placed to catch breezes and light.
- Balance between function and aesthetics: Spaces must be livable – a practical kitchen, a comfortable bedroom, and a cozy common area.
3A Signature offers three design packages: architecture, interior, and full-package design. For L shaped villas, we recommend the full package to ensure consistency from form to interior detail, avoiding misalignment during construction.
Turnkey Construction – On Time And Budget Optimized
With international-standard workflows, each L shaped villa is built faithfully to the approved design. 3A Signature commits to:
- Digital progress tracking via professional management software – accessible on your phone.
- Dedicated supervision by architects and technical inspectors at every stage.
- Material optimization for both aesthetics and cost – from natural wood for warmth, engineered stone for easy maintenance, to low-e glass for insulation.
Key Considerations For Designing An L-Shaped Villa
- Feng Shui Balance: Soften the “missing corner” of the L shape with gardens, fountains, or skylights.
- Golden Ratio: Keep proportional harmony between the two wings.
- Visual And Ventilation Axes: Plan clear circulation and focal sightlines, especially in the open courtyard.
- Budget Alignment: Architects must understand investment limits to propose the right materials without compromising the style.
Conclusion
The L shaped villa is not only a choice of function – it is a choice of lifestyle. It suits homeowners who embrace nature, value flexible layouts, and above all, desire a home that is impossible to replicate. At 3A Signature, we do not just design houses. We craft living spaces that are green, refined, and deeply persona


