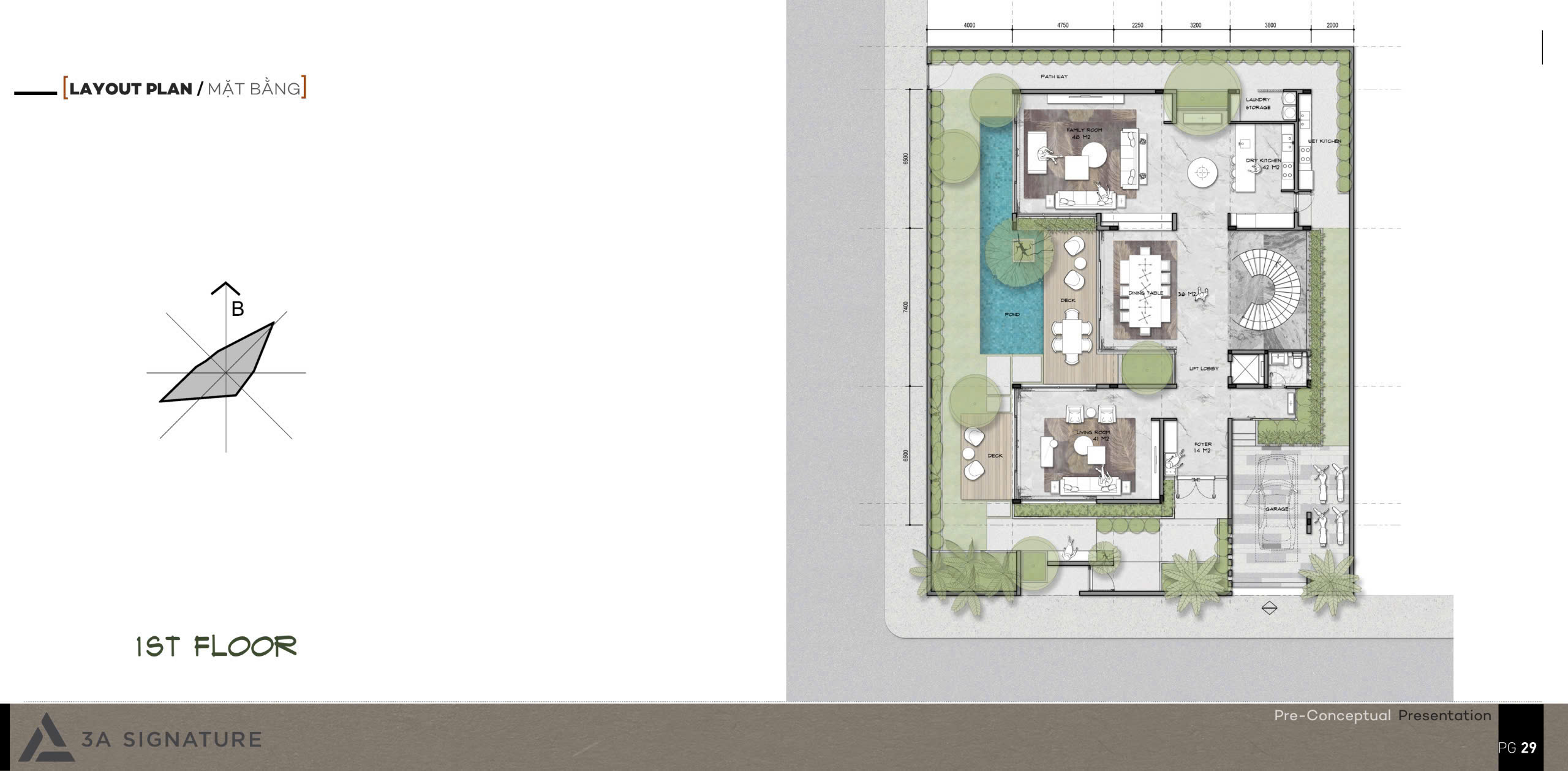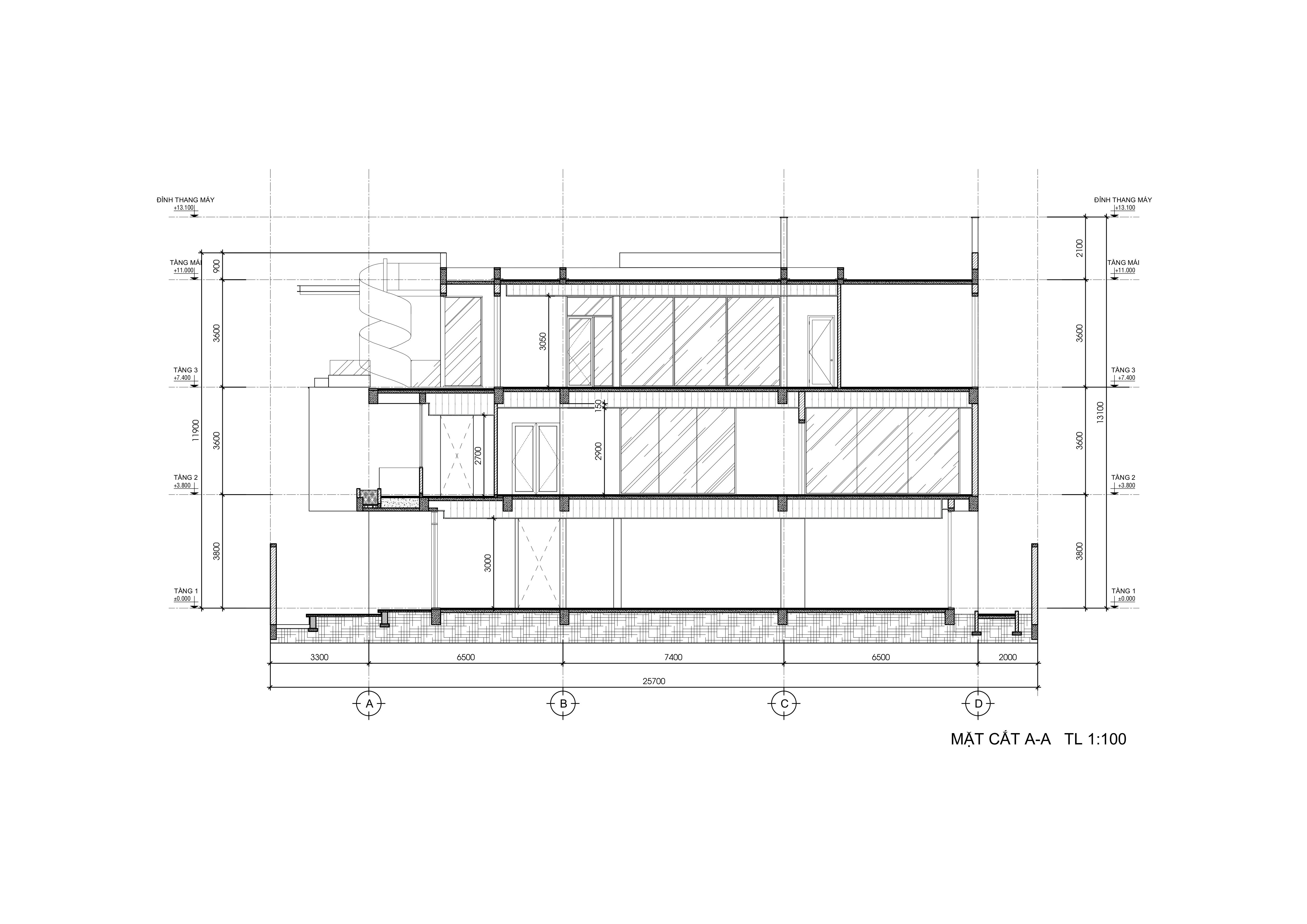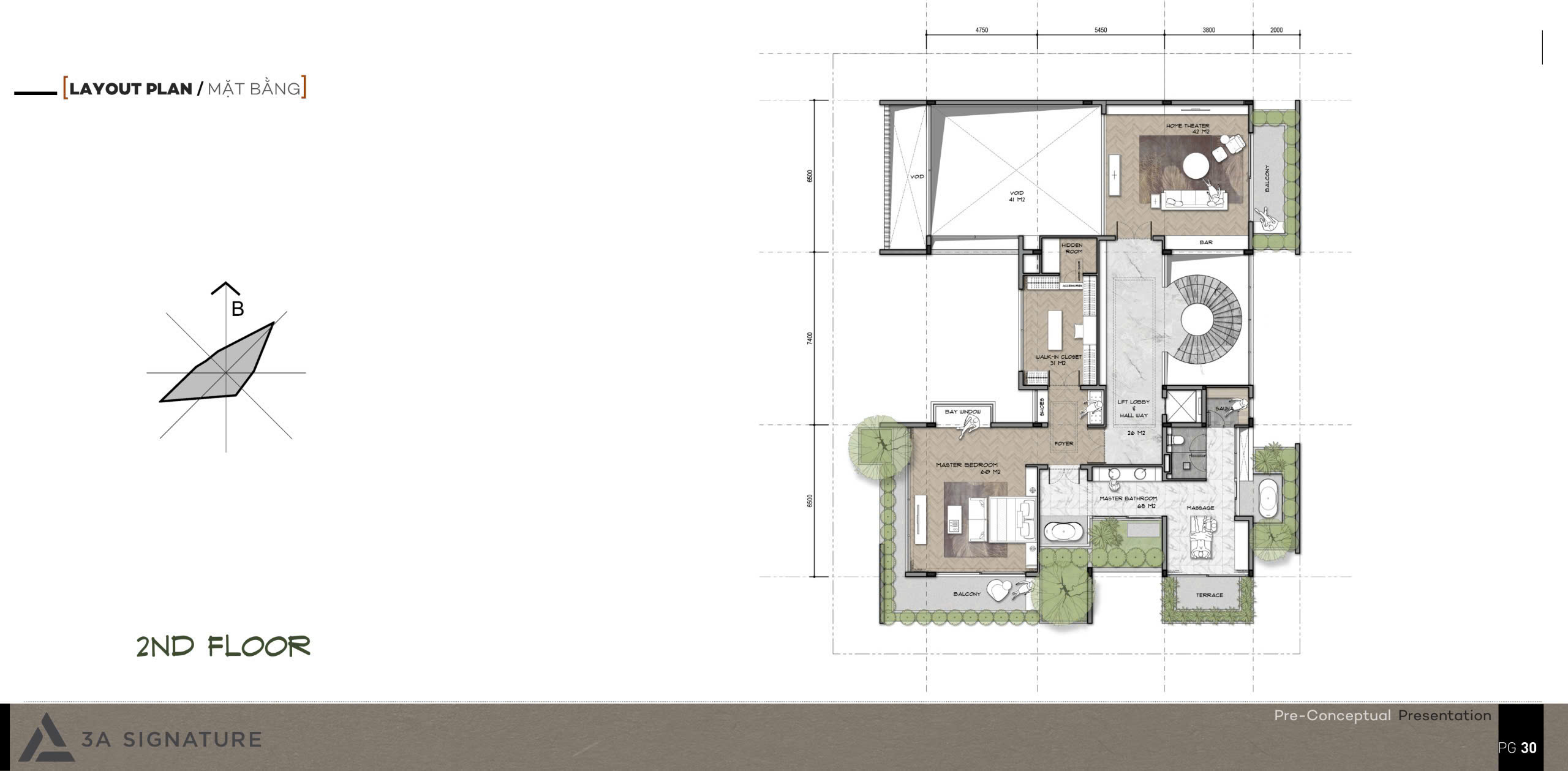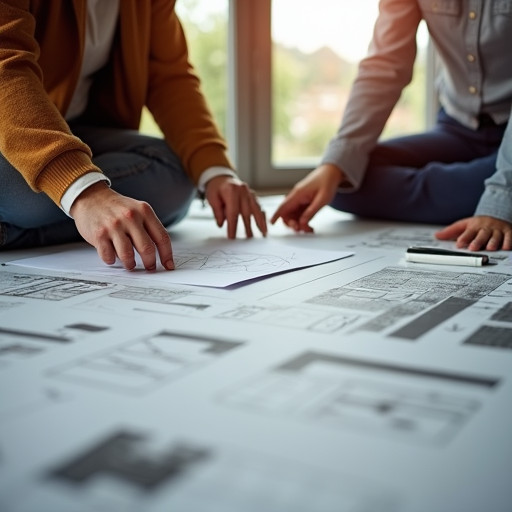Building a home is not just about creating shelter – it is about realizing a dream of living. And the house drawing is where that journey begins. So what is a house drawing and why should every homeowner understand its value before laying the first brick? In this article, 3A Signature will guide you through the essentials of a house drawing – from structure and role to reading it like a true creator.
What Is A House Drawing
A house drawing is a complete design document that shows the structure, layout, spatial arrangement, and technical details of a house – including floor plans, elevations, sections, interior details, materials, dimensions, and technical systems.
For 3A Signature, a house drawing is more than just a technical product. It is a symphony of architecture, nature, and people. Each line reflects aesthetics, lifestyle, and the personal identity of the homeowner.

Key Components Of A Complete House Drawing
A standard house drawing often includes three main parts: floor plan, elevation, and section. It also features material specifications, technical symbols, annotations, and architectural descriptions.
Floor Plan – The Soul Of Living Layout
The floor plan shows the horizontal layout of each level, including rooms, hallways, doors, and furniture. It is the foundation for visualizing the house in reality and the place where architects express their intent in organizing living space.
Elevation – The Face Of Architecture
The elevation represents the exterior look of the house: façade, massing, windows, roof, and balconies. It reflects the chosen architectural style, whether modern, classical, Tropical Modern, or contemporary.
Section – Revealing The Depth Of Space
The section shows vertical organization: floor heights, ceiling, roof structure, stairs, and material layers. It is where technical thinking and construction precision are most clearly displayed.

The Role Of A House Drawing In Construction
A Roadmap For The Entire Process
No project can begin without a house drawing. It is the required document for design, construction, permits, cost estimates, and handover.
A Bridge Between Homeowner Architect And Contractor
The house drawing ensures all parties share a common vision. Every adjustment or agreement is based on the drawing, guaranteeing the design aligns with the homeowner’s wishes and construction standards.

A Legal Basis And Cost Control Tool
When applying for permits, signing contracts, or checking progress, the house drawing is mandatory. Budgeting for materials, labor, and time also relies on it.
Risks Of Building Without A House Drawing
Construction Errors And Technical Issues
Without a house drawing, contractors may misinterpret layouts, misplace openings, or use wrong materials. The result is loss of consistency, aesthetics, and possible structural problems.
Uncontrolled Extra Costs
Without clear drawings, there is no financial plan. Homeowners may face unexpected changes in materials or rework, causing costs to spiral far beyond the original budget.
Delays And Interruptions
A project without a house drawing lacks direction, leading to delays and constant disputes. Teams cannot act proactively, causing interruptions and inefficiency.
Legal And Permit Challenges
A proper house drawing is required for building permits and legal completion. Without it, the project may face permit rejection or ownership complications.
Instructions for Reading House Drawings for Homeowners
It is not necessary to be an architect or civil engineer, you can still read house plans completely even knowing some basic principles. Understanding drawings not only helps you control your work better but also makes adjustments to suit your own life needs.
Step 1: Start from the Drawing Name Frame
The name frame is usually located in the bottom corner of each drawing sheet, where important information is displayed such as: project name, investor name, drawing scale, drawing number, release date, design unit and architect in charge. This is fundamental data that helps you determine the correct drawing of the project and check the consistency between related drawings.
Step 2: Read the Overall Plan
The floor plan is a top-down view, showing how to organize living space horizontally. From the floor plan, you can imagine the layout of rooms, hallways, doors, gardens, circulation paths, even the location of the kitchen and main furniture.
Step 3: Analyze Vertical and Sectional Surfaces
The facade gives you a visual view of the building’s shape, roof style, arrangement of windows – balconies – sunshades… And the section is a vertical or horizontal cut through the building, showing the height of floors, stairs, ceilings, floors and roof structure.
Step 4: Check Dimensions, Materials and Technical Notes
Pay attention to the numbers written on the drawing – they show the length, width, height dimensions of each part such as door, wall, room, porch… Material notes (tiles, glass, wood, paint…) will help you visualize the level of completion, thereby estimating costs and determining overall aesthetics. This is also a step to help you proactively discuss with the design unit if you want to change materials to suit your personal taste or investment budget.
Conclusion: 3A Signature – From House Drawing To Living Space
At 3A Signature, every house drawing reflects not only structure but also emotions, philosophy, and the beauty of Tropical Modern architecture – blending nature, light, and personal style.
We integrate VR and AI technology to let clients experience their house drawing in virtual space before construction begins. Every line is carefully reviewed to ensure construction follows the drawing, budget, and lifestyle spirit envisioned by the homeowner.


