“We have a 320m² plot in the suburbs but are unsure how many square meters would be suitable for building a resort-style villa.” That question is not unfamiliar to the architects at 3A Signature, as it is one of the most common concerns among homeowners preparing to create a personalized living space.
At 3A Signature, the Villa Construction Area is not the starting point it is the result of understanding the homeowner’s lifestyle.
A villa is not simply a calculation of square meters; it is a journey of crafting emotions every step, every beam of light passing through the leaves, every transition space between the living room and the veranda is part of that story.
5 Key Elements Shaping The Beauty Of A 3A Signature Villa In Design And Construction
There is no fixed formula to define the perfect Villa Construction Area, but there are five essential factors every homeowner should consider when planning their project:
1. The Homeowner’s Lifestyle
Do you want your home to lean toward relaxation or daily living? Quiet retreat or social gatherings? The space should follow your lifestyle, not the other way around, ensuring the villa construction area truly serves how you want to live.
2. Number Of Family Members
It’s not just about counting heads. A multi-generational family will have very different habits from a young couple, leading to distinct spatial needs some areas may need connection, others separation. This helps determine how the villa construction area should be distributed for comfort and functionality.
3. Permitted Building Density
Depending on the land area, local regulations determine the maximum allowed building coverage:
- Under 200m²: up to 70%
- Around 300m²: up to 60%
- Around 500m²: up to 50%
- Over 1000m²: up to 40%
The larger the plot, the greater the potential for gardens, ponds, and open green spaces.
4. Reasonable Investment Budget
A villa can be stunning even at 250m² if organized intelligently. Size does not define luxury—proportion, spatial balance, and material refinement do. A well-planned villa construction area ensures every square meter has purpose and elegance.
5. Legal And Long-Term Planning
Elements such as setback lines, zoning, and regional construction standards should be carefully reviewed early to avoid redesigns that delay progress. These legal frameworks also influence how your villa construction area can be arranged for long-term development.
Common Villa Construction Area Standards And Typical Space Suggestions
Depending on lifestyle and land size, each range of area fits a specific spatial organization:
Villas 200–300m² – Minimal Yet Meaningful Living
Ideal for narrow plots with balanced proportions.
- Construction area: 150–200m² (depending on density)
- Smart spatial organization: living–dining–kitche
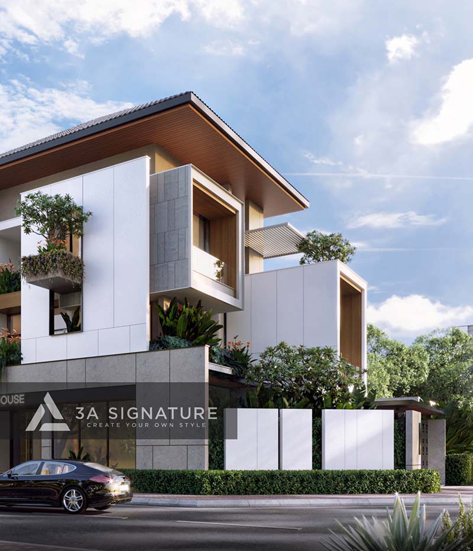
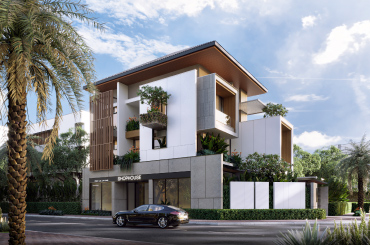
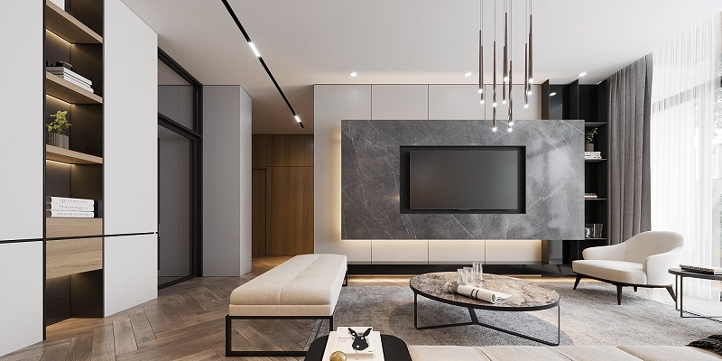
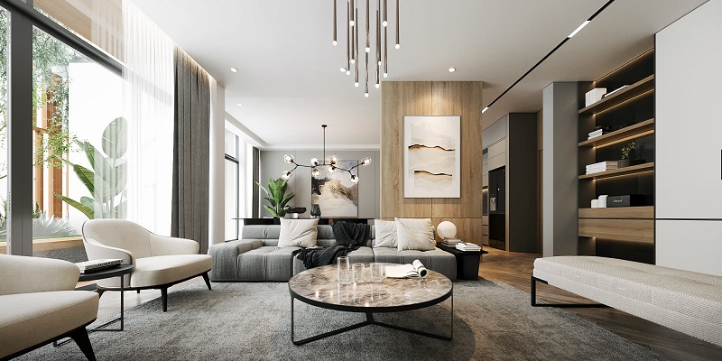
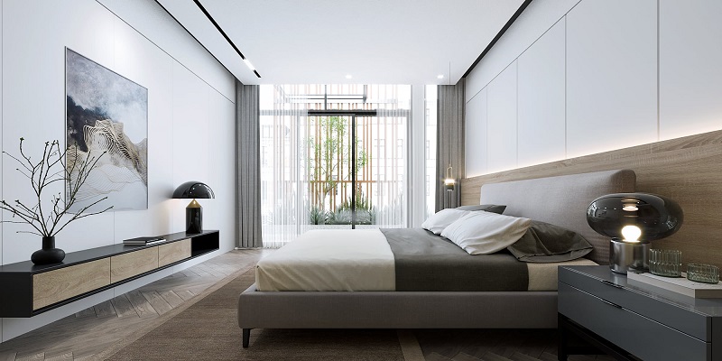
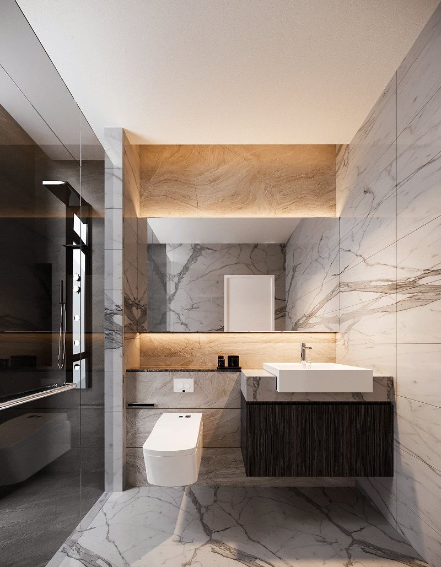
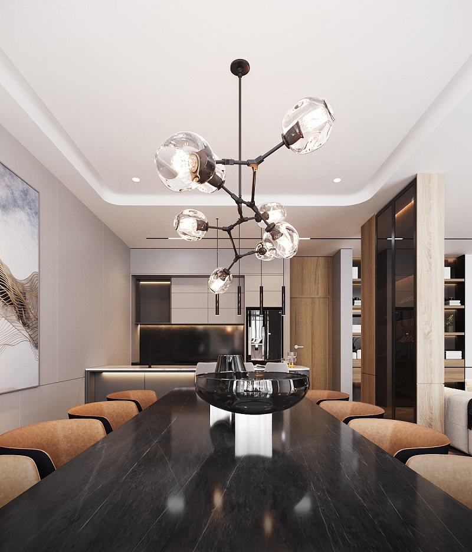
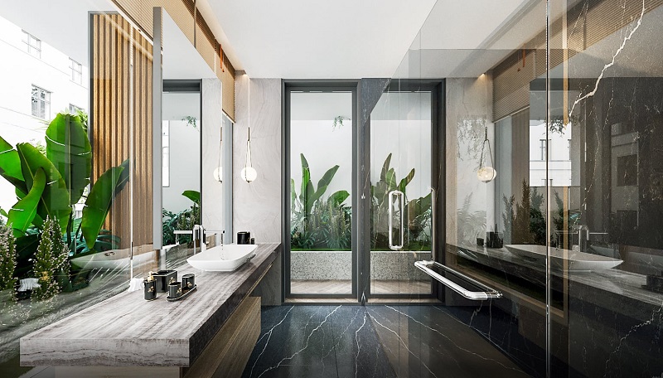
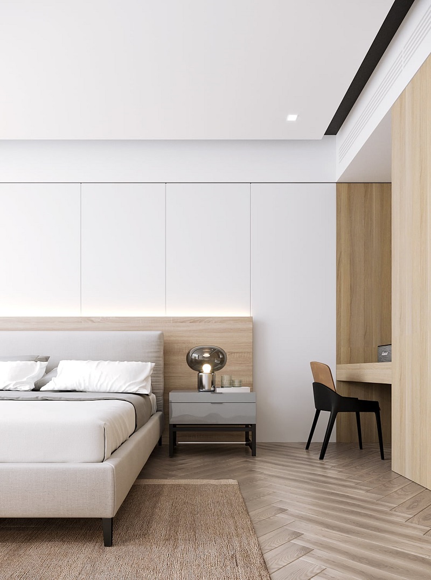
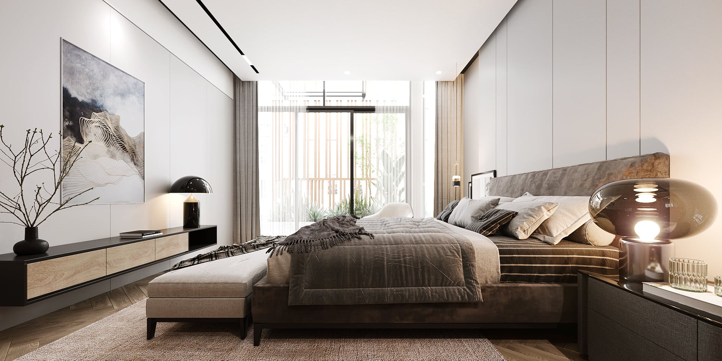
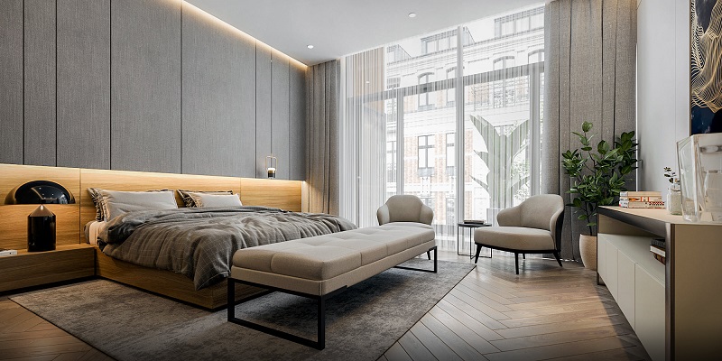
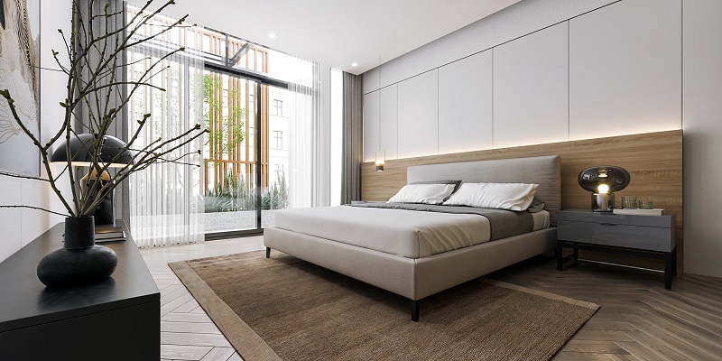
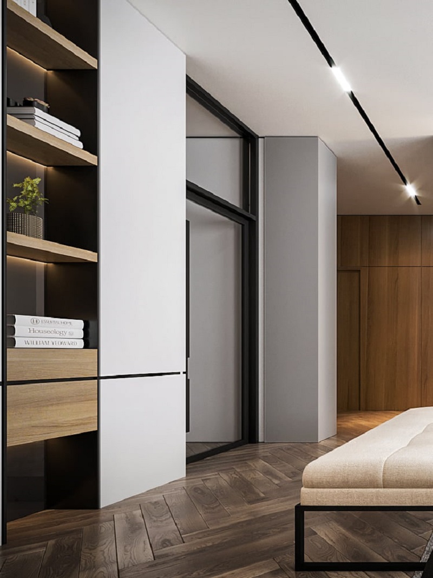
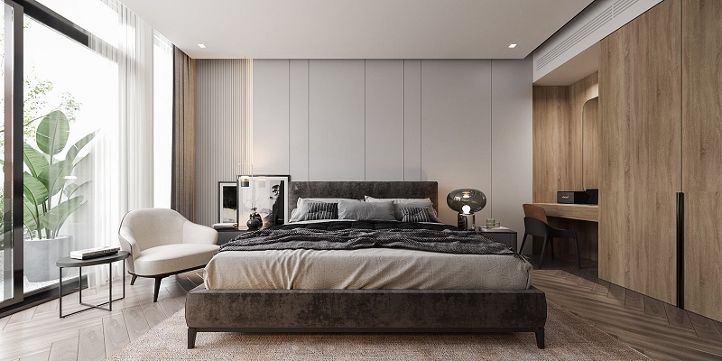
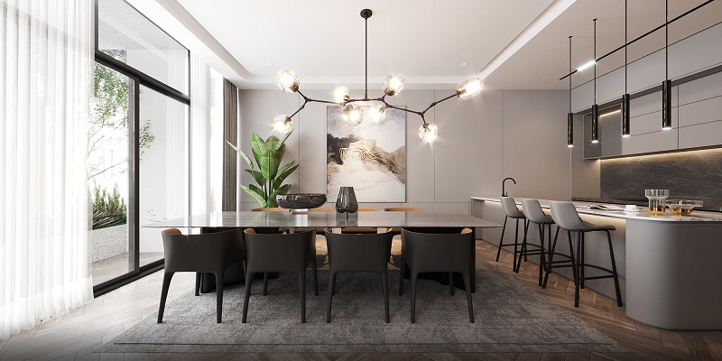
Villas 300–500m² – Balance Between Living And Retreat
With an area of villas built between 300 – 500 m2, priority will usually be given to meeting the main resort activities during the homeowner’s living experience. Normally, a villa area of 300m2 will be suitable for usage criteria such as:
- Suitable for families of 4–6 people.
- Easily create courtyards, porches, and corridors connecting multiple layers of space.
- Suggested organization: main space + private office + living room connected to the lake.
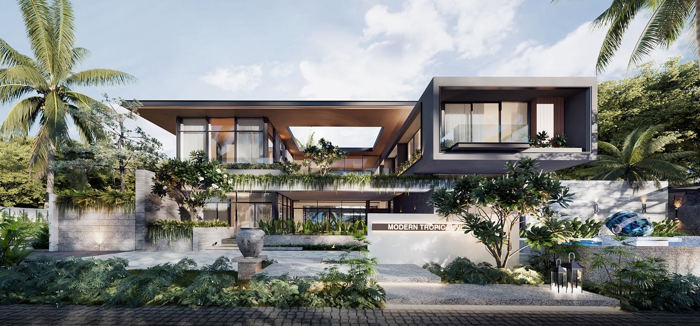


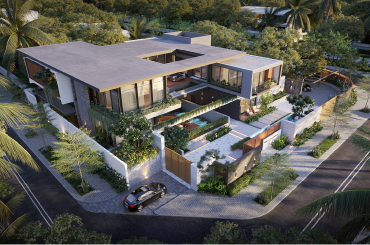
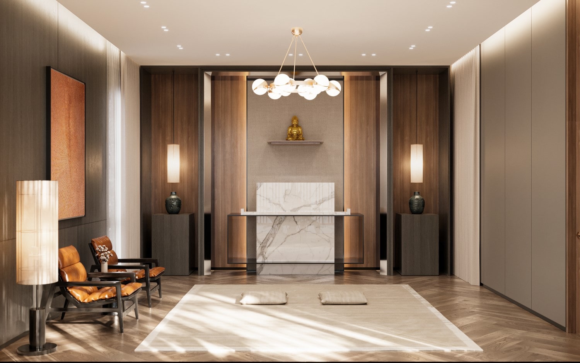
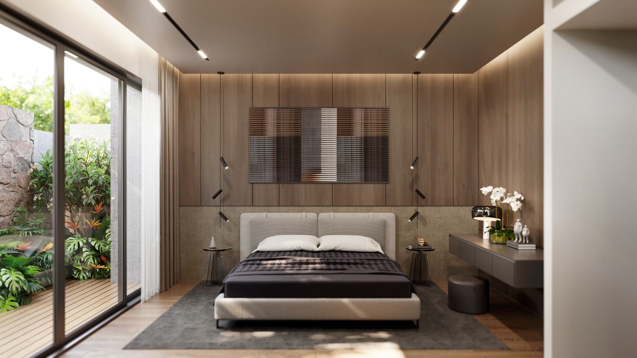
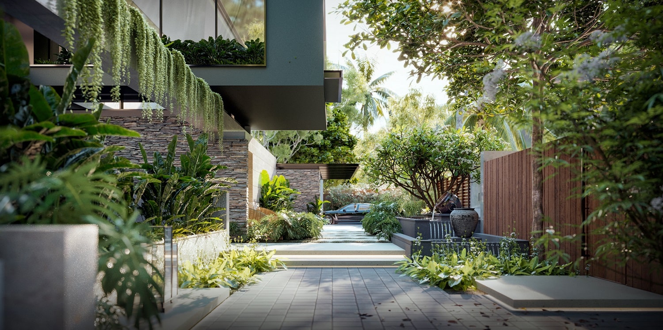
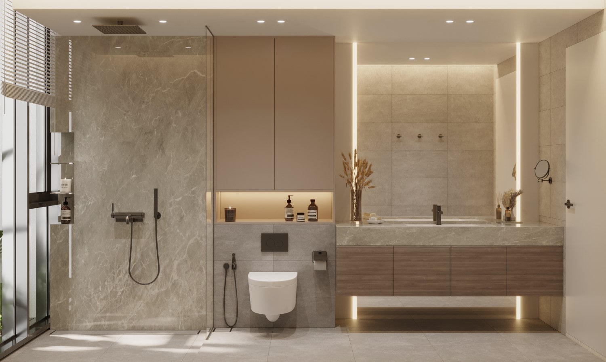
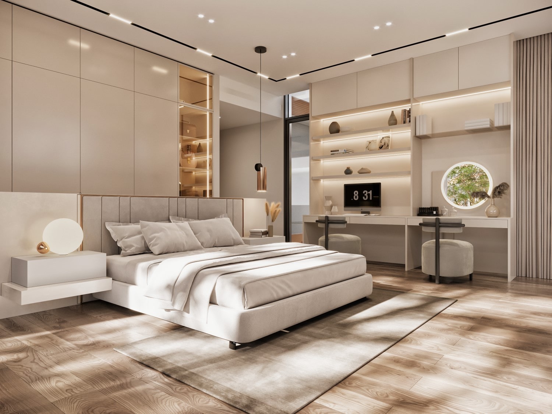
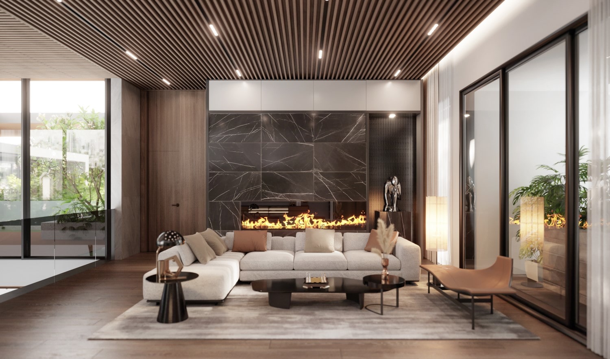
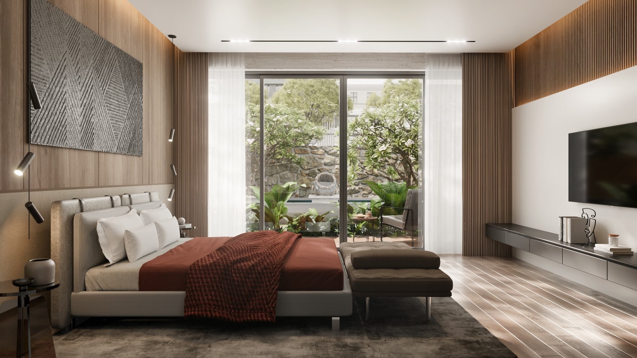
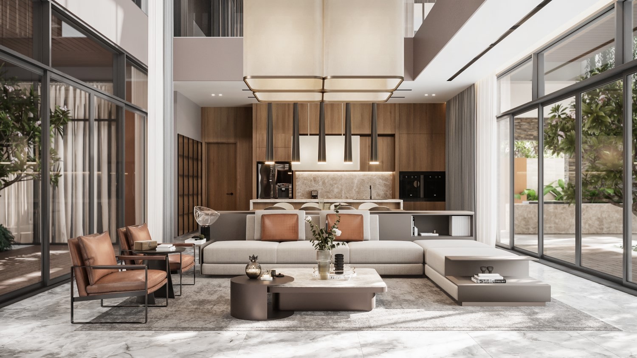
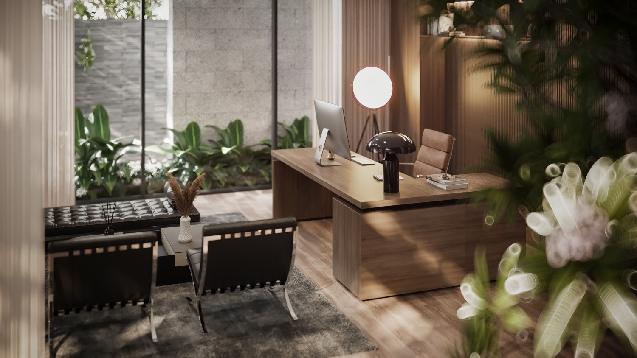
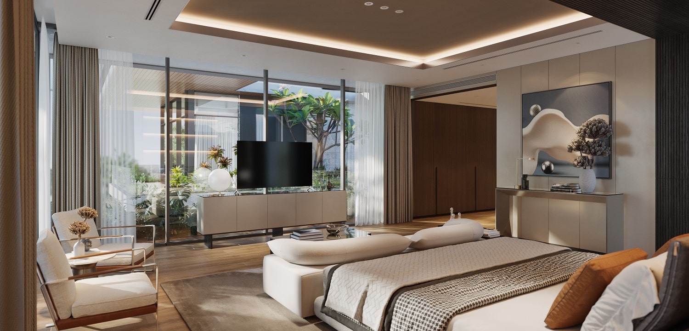
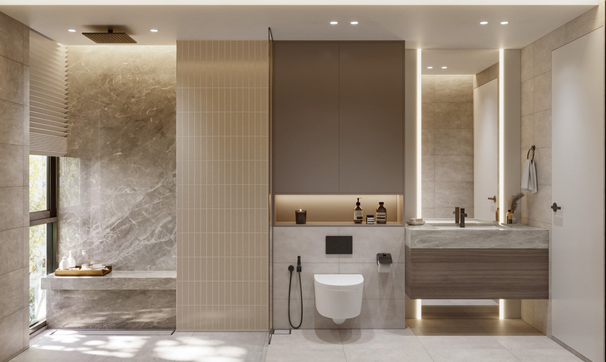
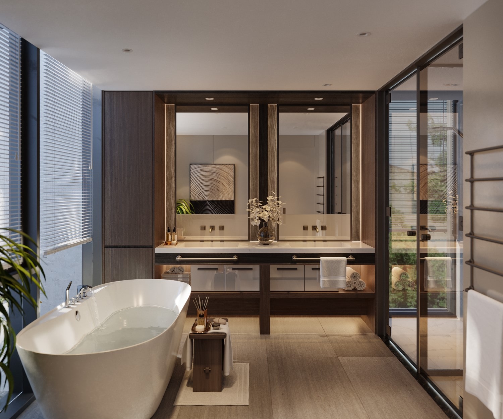
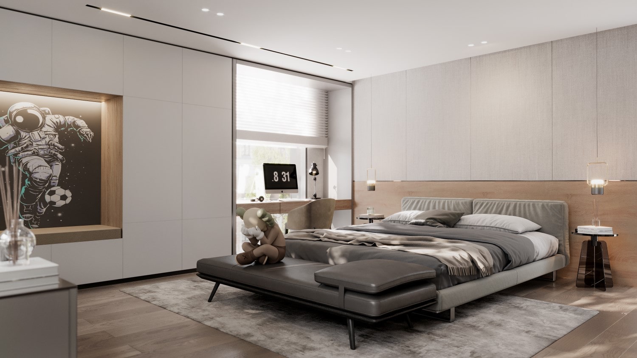
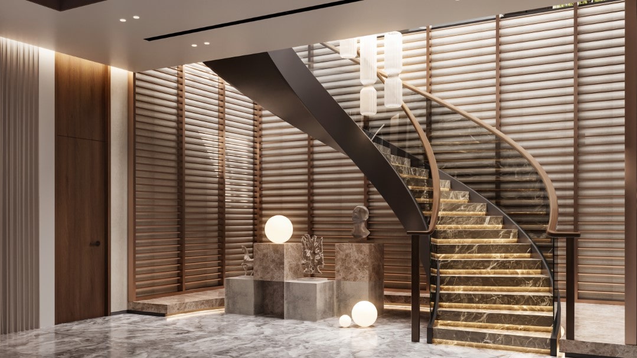

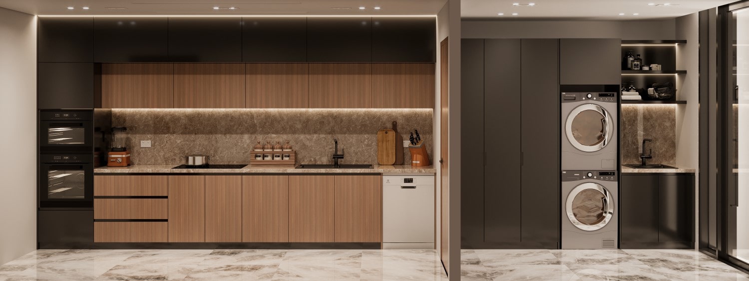
Villas 500–700m² – Everyday Resort Living
With villa built areas ranging from 500 – 700 m2, homeowners can combine many other functions in the villa living space. Besides the necessary benefits in daily use, the owner can feel the villa space as a miniature home resort with a personal touch thanks to amenities such as:
- Optimal for true resort villas.
- Can organize many visual axes: from the main door – living room – garden – lake – to the bedroom suite.
- Easily integrate semi-outdoor space: open kitchen, BBQ yard, swimming pool.



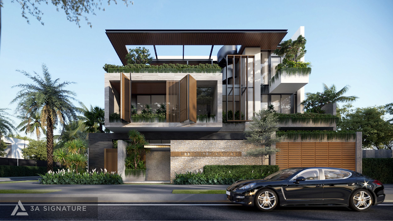



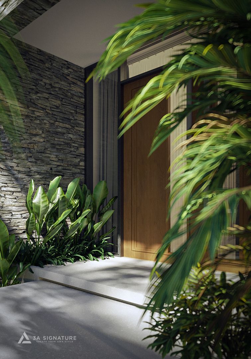
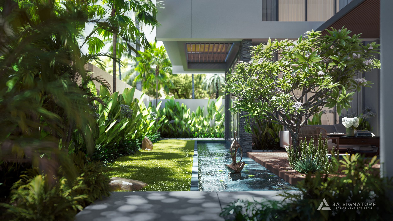



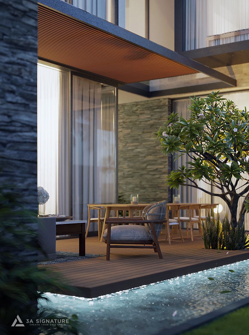
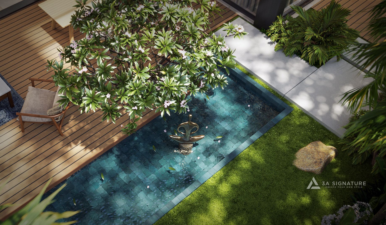
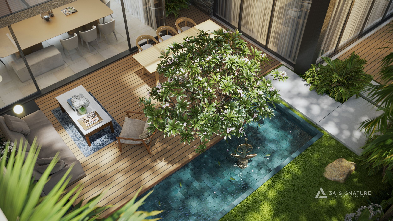

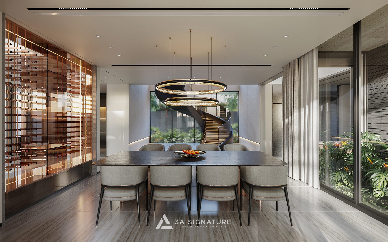
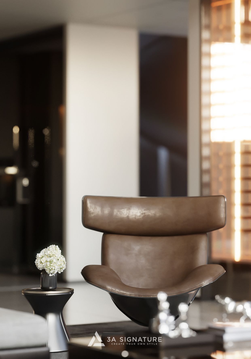
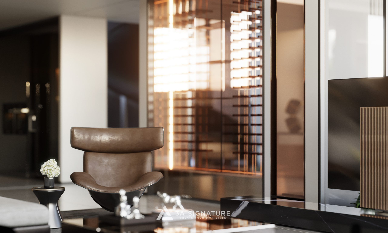
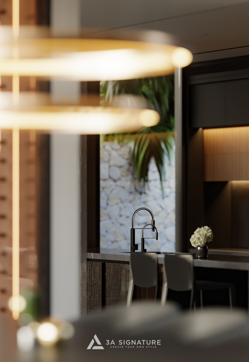
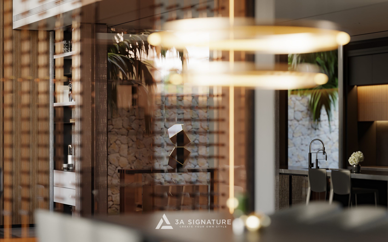


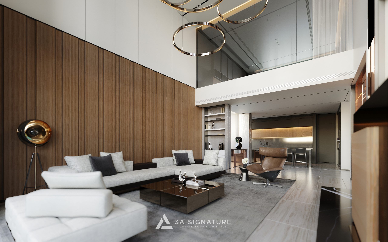
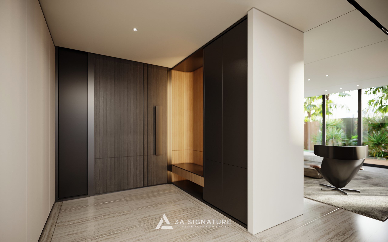

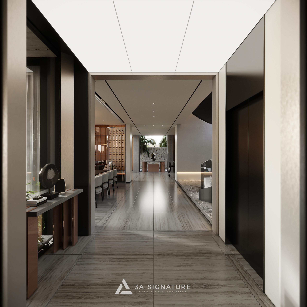
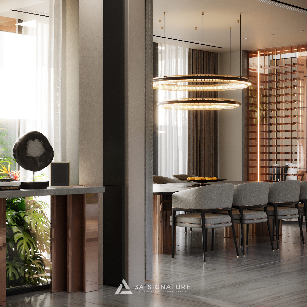

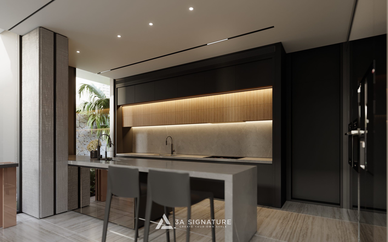
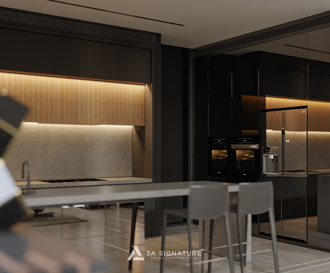
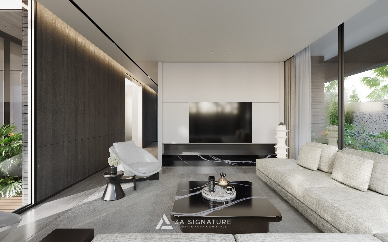
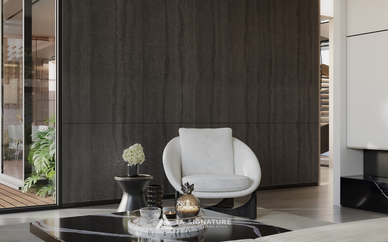
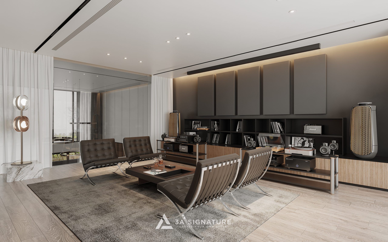
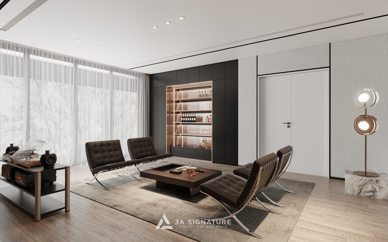

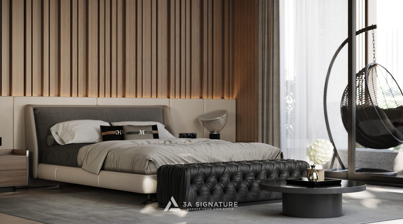

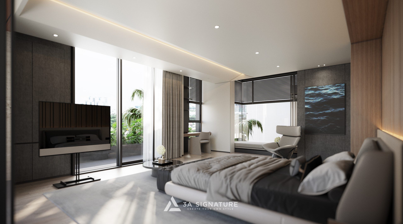
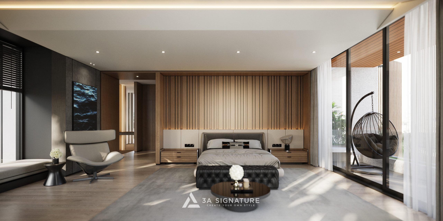
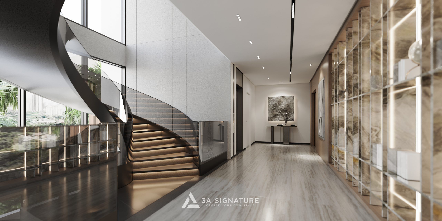
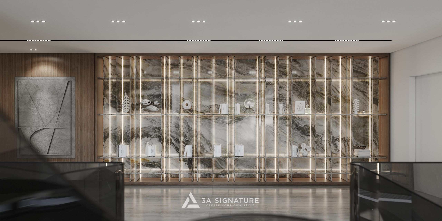
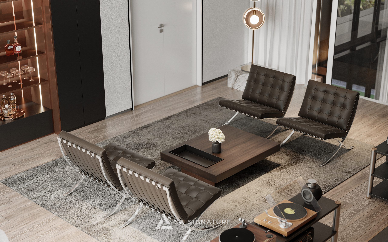
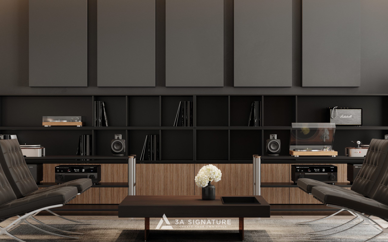
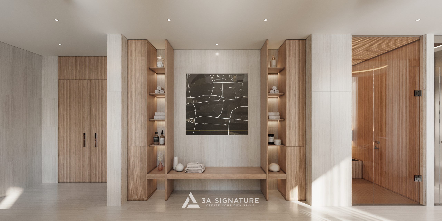
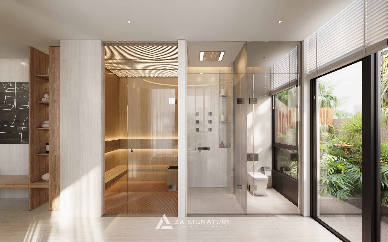
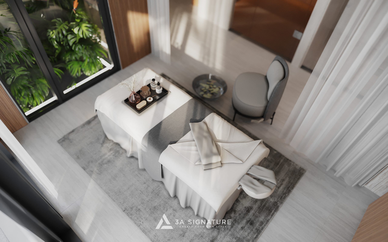
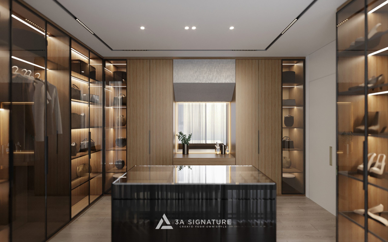
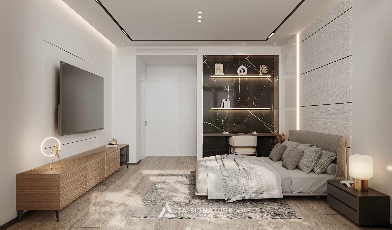
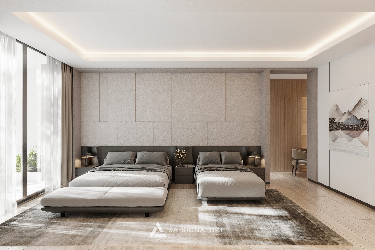

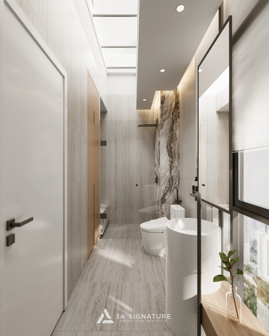
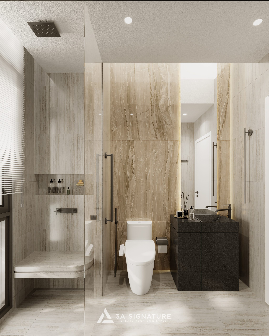
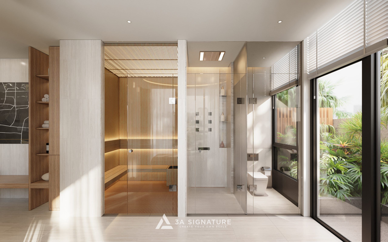
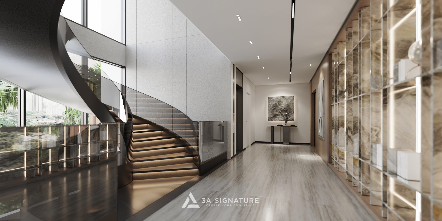
Villas Over 1000m² – A Legacy Of Space
With modern villa models constructed from 1000m2 or more, home owners can almost arbitrarily allocate space commensurate with the functions and benefits of diverse uses thanks to the following factors:
- The design can be divided into independent functional blocks: main house – reception room – retreat area – meditation area.
- Create a typical Asian garden villa layout, combining aquarium – skylight – central yard.
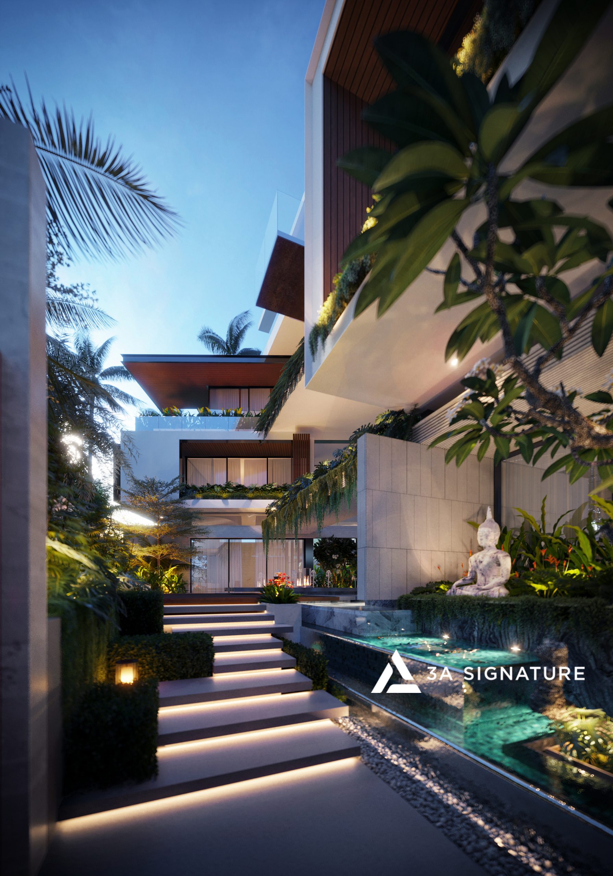

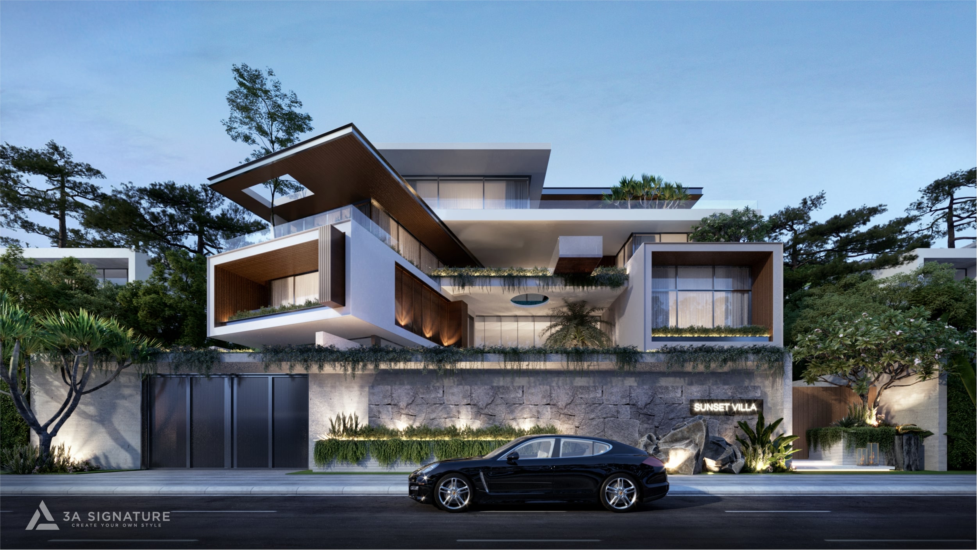
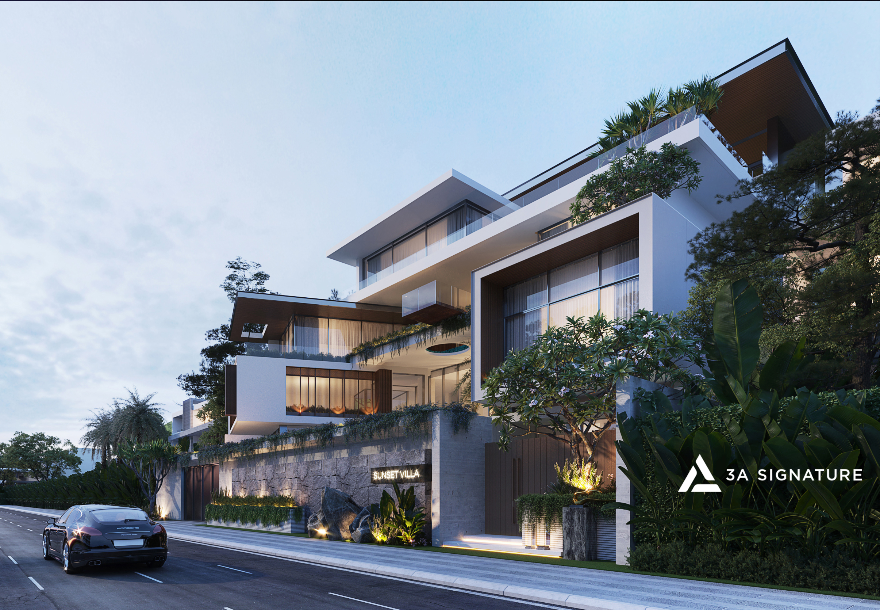

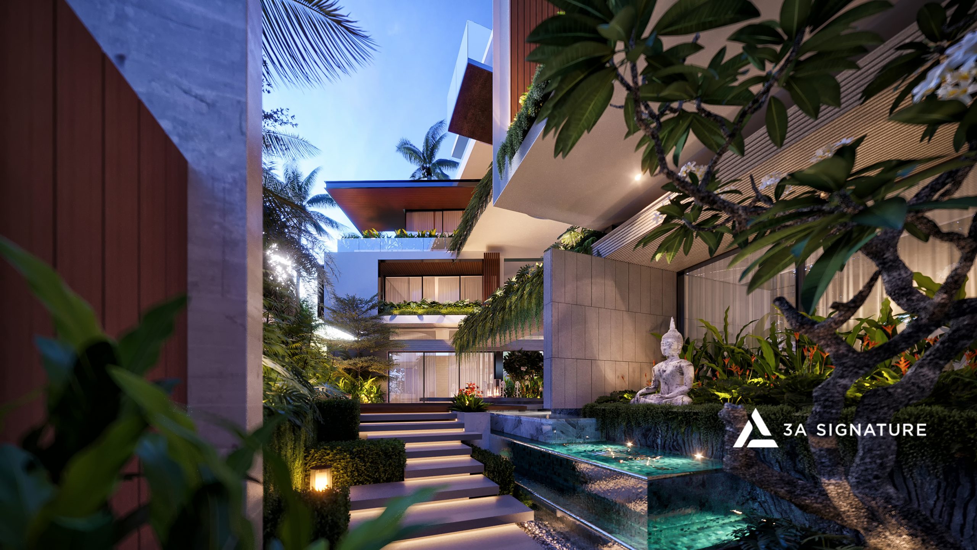

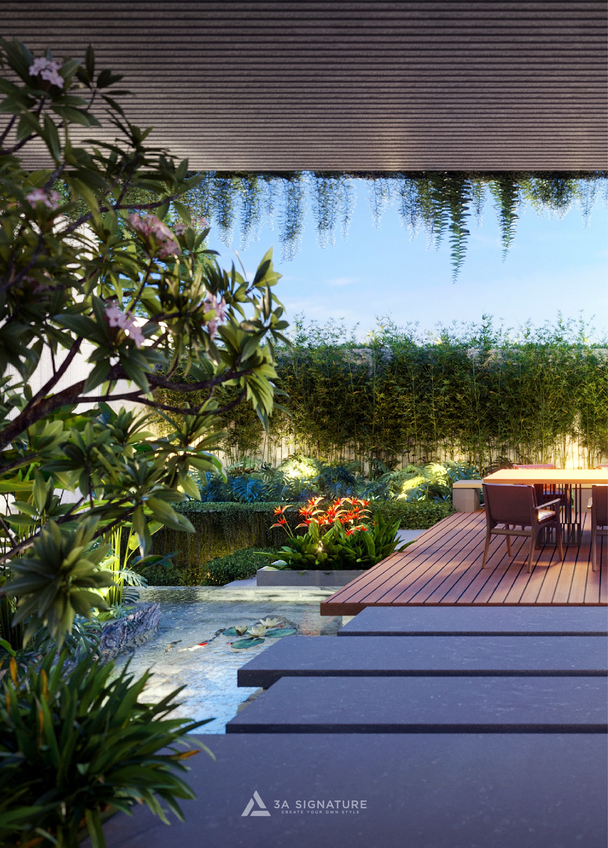
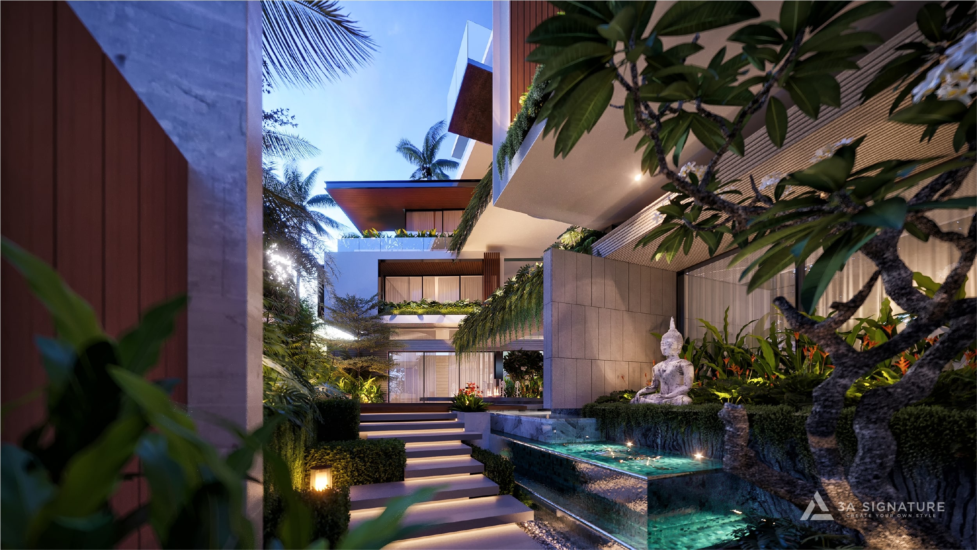

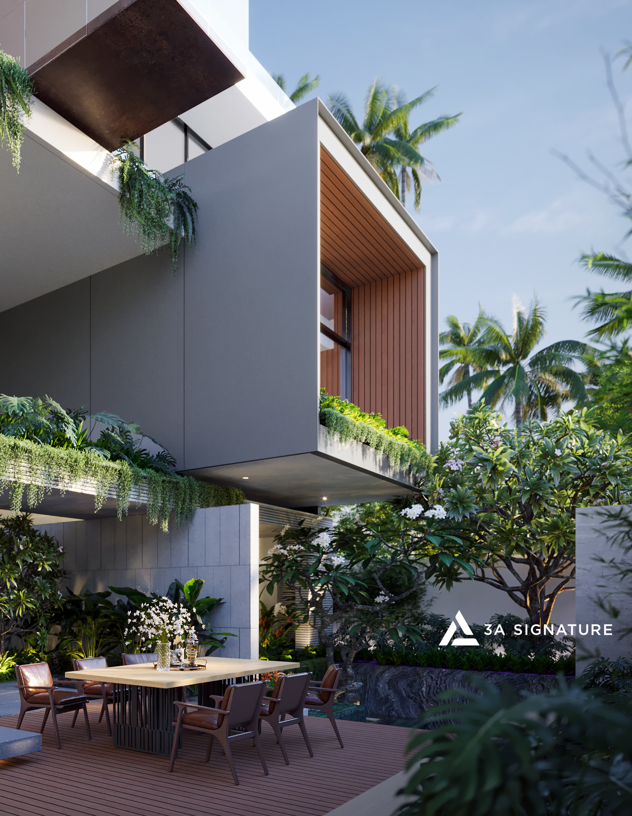
3A Signature Architects’ Perspective: The Ideal Area Begins With Lifestyle
With each villa construction process at 3A Signature
Instead of asking: “How many square meters should I build?”, homeowners can try asking:
“What do I want my living space to bring every day?”
Through many conclusions through many villa design projects, 3A Signature always believes that villas do not just stop at large areas – just need to be right:
- True to the wind axis so the space is always airy.
- True to the light axis so that each room has a natural light source.
- True to your vision and pace of life.
The space will never be boring if every step is a surprise: from the porch, from the living room overlooking the courtyard, or the sunlight reflecting through the small water surface next to the bed.
How to set the appropriate villa area according to each homeowner’s needs
Depending on needs, homeowners can visualize and set the villa construction area from the initial design idea thanks to a number of criteria when using including: number of family members, space distribution such as:
| Criteria | 200–300m² | 300–500m² | 500–700m² | >1000m² |
|---|---|---|---|---|
| Family Members | 2–4 | 4–6 | 6+ | Flexible |
| Privacy Level | Medium | High | Very High | Absolute |
| Courtyard Availability | Limited | Available | Spacious | Fully Flexible |
| Lifestyle | Compact | Balanced | Resort At Home | Green Legacy |
How To Calculate Normal Villa Construction Area (m²)
To clearly determine how many square meters a villa is reasonably needed to build, first, modern villa owners need to distinguish the following 3 types of areas when conducting the design construction process:
1. Area of land
Total area of land you own (calculated according to the red book). For example: 500m², homeowners need to imagine that this is the overall number that forms the layout of the completed villa space. Some important area items in villa construction include: floor area, floor area, garden area and surrounding spaces.
2. Building Density
The percentage of land area allowed for construction (depending on regulations of each locality or planning area) will correspond to the maximum level of construction such as:
| Land Area | Max Density |
|---|---|
| Under 200m² | 70% |
| 300m² | 60% |
| 500m² | 50% |
| Over 1000m² | 40% |
Example: A 500m² plot with 50% density allows a maximum ground floor area of 250m².
3. Total Floor Area (Construction Floor Area)
Construction floor area (total m²) is understood as the total construction area of the villa’s total items, calculated by the total area of all floors (including ground floor, upper floors, roof, basement if any).
For example: For a villa with 1 ground floor and 1 floor, the area of each floor is 250m² → total construction area = 250 x 2 = 500m².
Some important notes when calculating villa construction area
In addition to carefully calculating the area parameters and sizes of items in the villa process, homeowners also need to pay attention to a number of other criteria in the construction process of items including:
- The general villa construction area does not include gardens, miniature landscapes, aquariums and other related items. When implementing, you need to pay attention to distinguishing it from the construction area.
- Some roofs, balconies, and large halls are still counted as a percentage of the total floor depending on local standards.
Villa Construction Process According To Fixed Area At 3A Signature
At 3A Signature, each villa – whether 250m² or more than 1000m² – is created as a living work, where People – Nature – Architecture harmonize. Not simply constructing according to drawings, we view the construction process as a journey accompanying customers to turn every square meter of land into a living space with its own imprint.
Below are 10 steps in the villa building process, optimized for all areas – from compact and elegant to resort-sized:
1. Listen & personalize – Start from each homeowner’s true wishes
When implementing all design and construction processes, we do not ask how many m² you need to build within your villa construction area, but instead ask a special question:
“How does the homeowner want to live?”
Through in-depth conversations, we explore the homeowner’s lifestyle, preferences, anthropometrics, and emotional desires. From there, every design, whether commissioned or intermediate, is “tailored” so that every step, look, and sitting angle fits your deep inner desires.
2. Survey the natural context – The land is a co-creator
The ideal living space must communicate with nature. The team of architects surveys the terrain, microclimate, light, wind, slope, and local culture to ensure the project, whether 250m² or 1000m², blends into the surrounding landscape as if it were born from that place and aligns with the villa construction area planned from the beginning.
3. Concept design – Life’s journey starts from the ground
We design from the inside out, from the way you open the door, step in, pause, and sit down.
Each visual axis, wind axis, and movement flow is organized like a symphony. The original idea clearly reflects the spirit of the Tropical Modern style: airy, connected to nature, and full of emotional depth.
This concept stage ensures the layout and emotional flow match the intended villa construction area
4. Architectural perspective design – The language of shapes tells a living story
The space is transformed into a detailed 3D perspective with shapes, materials, lighting, and greenery reflecting the homeowner’s aesthetic taste and personality. Whether receiving an idea through an intermediary or from initial concept, 3A Signature can flexibly resolve design challenges within any villa construction area, whether the house is 200m² or extends beyond 1000m².
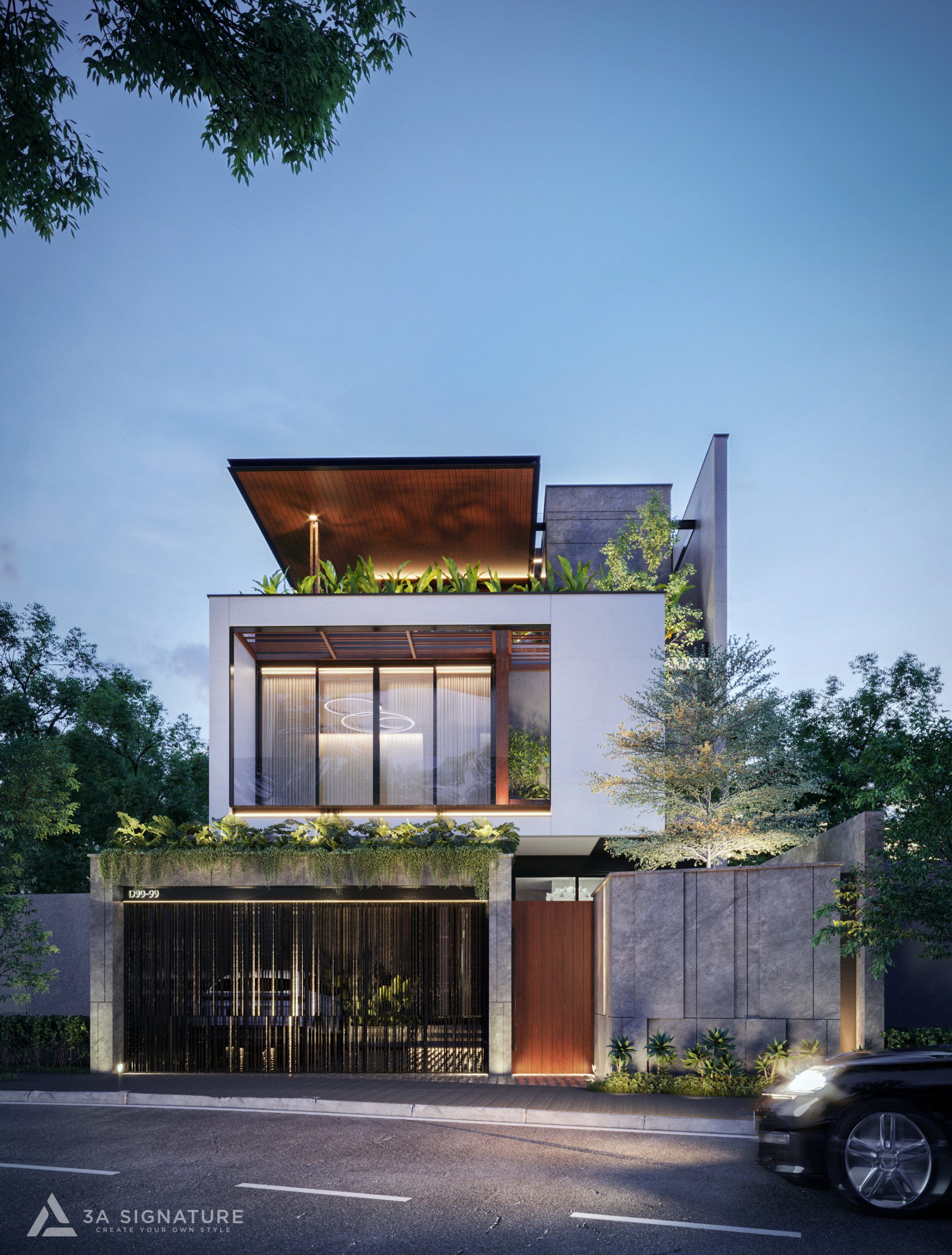
5. Interior orientation – From the frame of the house to the soul of the space
Coordinated with the architectural structure is the interior rhythm: color tone, materials, lighting, and functionality. At 3A Signature, the interior is not just created to be “beautiful,” but to express the spirit of the typical villa architecture while aligning with the overall villa construction area for harmonious spatial balance.
6. Interior perspective design – Experience your future home today
After visualizing the shape, outside space, and exterior perspective of their villa, the homeowner can experience their future living environment through realistic 3D renderings. From the living room, kitchen, and bedrooms to each chair, vase, and the way light reflects off the water surface, every detail carries the personal imprint of the owner and all family members, ensuring it fits perfectly within the planned villa construction area.
7. Deploy technical documents – Accurate to every detail
In addition to the villa construction process with defined area parameters, all architectural, structural, M&E, and interior technical documents are meticulously planned and executed by 3A Signature. Every drawing is aligned with the approved villa construction area to ensure precision, consistency, and seamless construction implementation.

Therefore, whether the homeowner is in a completed villa with an area of 300m² or 700m², each successive item including interior design and construction is accurately calculated, ensuring progress and quality of execution.
8. Estimating – Transparent, flexible, keeping the design spirit
For each square meter of the villa, 3A Signature sets standard parameters and calculates transparent prices – including rough, finished and up to interior design and construction items.
With 3A Signature, optimizing estimates is not to limit the budget, but to help every homeowner make a choice that suits the spirit of the space you desire.
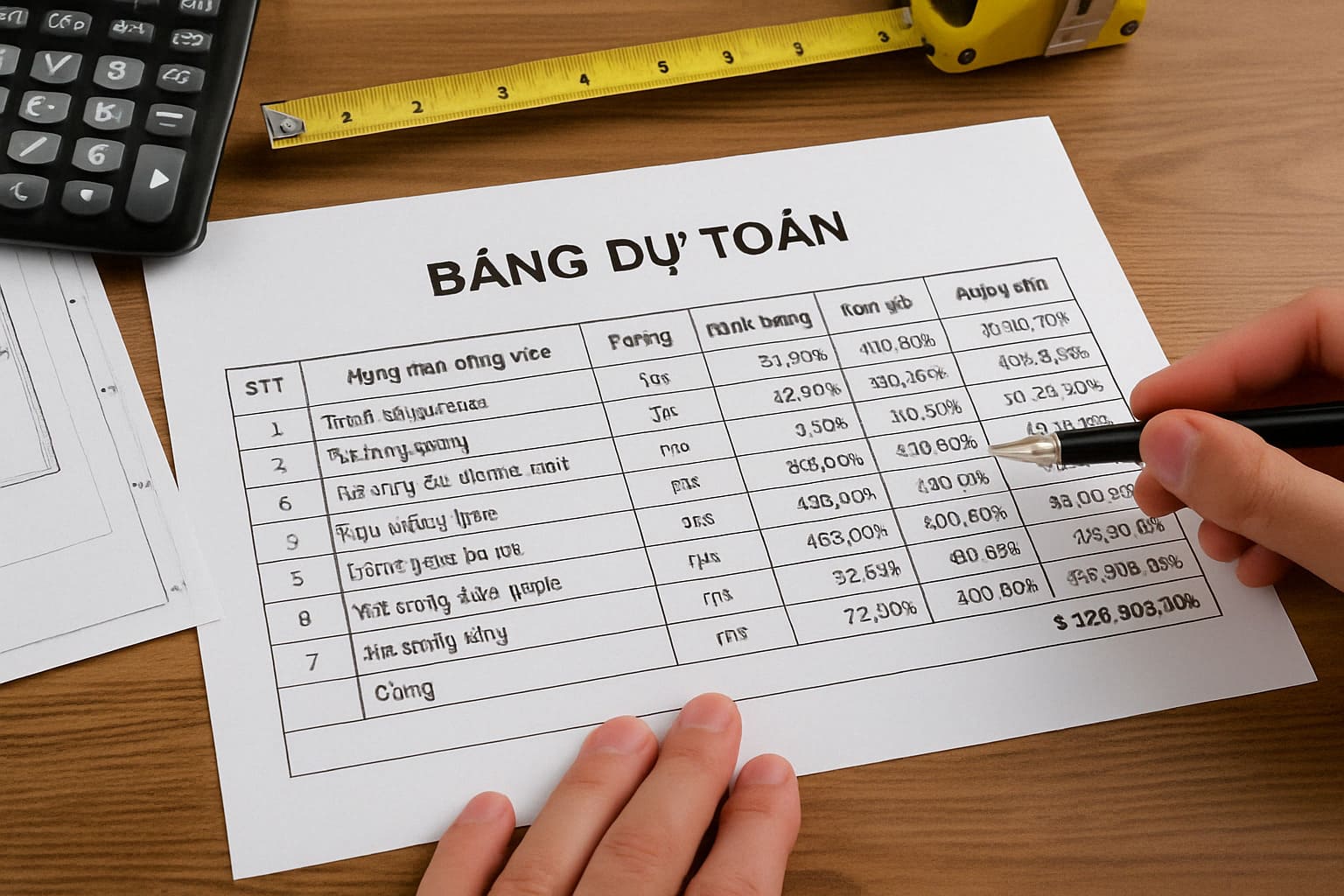
9. Construction & supervision – Turning designs into real space
Under the supervision of the lead architect at 3A Signature, every villa project is built with precision down to every detail. Every brick, every corner of wood cut or path of light – is constructed with the spirit of green living – sophisticated living – living with its own mark.
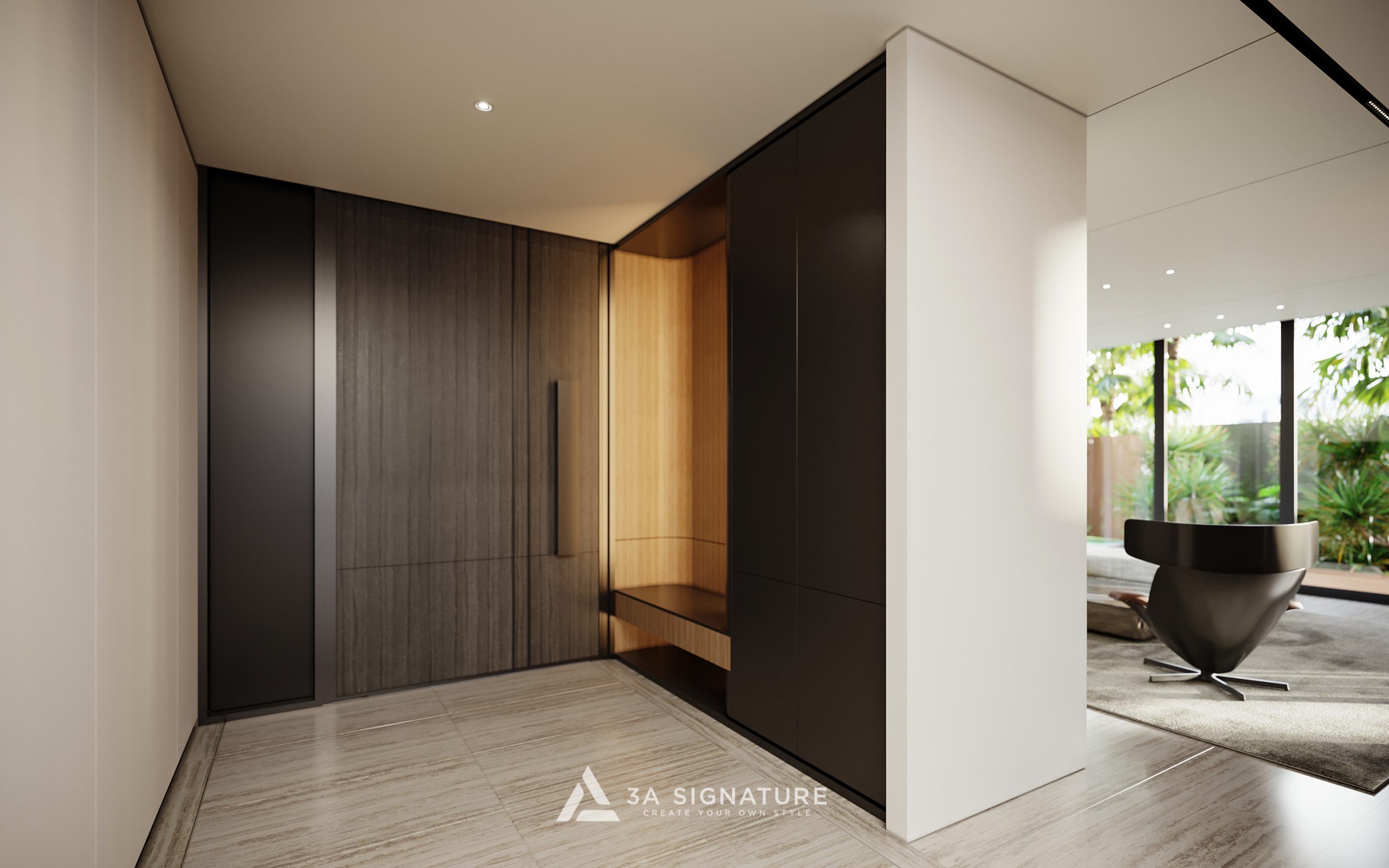
10. Periodic maintenance – Each Living Villa
As a companion to every homeowner on the journey to creating a living space, 3A Signature does not stop at completing products for acceptance and then leaving after construction. We also accompany and support owners through warranty and periodic care packages: technical maintenance, material inspection, landscape care – so that the villa always looks like new, like a legacy that can be lived with time.
No matter how many square meters the homeowner wants to build a villa on, this process will always be the standard frame of 3A Signature’s living spirit – scientific enough for precise construction, and soft enough to create an emotional place to come home.
Conclusion
Through 3A Signature’s complete Villa Construction Area process, homeowners can rest assured that quality, precision, and aesthetics are always prioritized. From planning to finishing, every villa reflects our dedication to craftsmanship and sustainable beauty.
Contact 3A Signature at 0965 880 168 for personalized consultation and a free detailed quotation today.


