In bustling urban areas, where sunlight is often blocked by concrete walls, a Modern Villa With 2 Frontages And 3 Floors becomes a symbol of openness, natural living, and personal identity.
More than a composition of concrete and glass, a 2-frontage modern villa is where natural light, breezes, and open spaces blend into a harmonious symphony of green living. At 3A Signature, every villa is not just a structure – it is a personalized legacy, a place where nature and architecture coexist without boundaries.
Design Trends For Modern Villa With 2 Frontages And 3 Floors
A Modern Villa With 2 Frontages And 3 Floors is becoming the first choice for many high-end homeowners who appreciate refined beauty and understated luxury thanks to advantages such as:
- Modern 2-frontage villas maximize natural daylight and cross ventilation, allowing the home to “breathe” with nature.
- Spaces are organized as an emotional journey: an open ground floor, a private and refined upper floor, and a rooftop that connects directly with the sky.
- Modern architecture embraces clean geometric lines and natural materials such as wood, stone, and glass, creating a balance between strength and softness.

Benefits Of A Modern Villa With 2 Frontages And 3 Floors
1. Optimized Natural Light And Cross Ventilation
- Two frontages allow the villa to receive sunlight throughout the day.
- With skylights, wooden shading systems, and internal courtyards, the villa is filled with soft daylight and remains naturally cool, reducing energy consumption.
Natural materials in Tropical Modern architecture elevate comfort and ventilation efficiency.

2. A Statement Of Elegance From Every Perspective
With modern villa architecture, especially in a Modern Villa With 2 Frontages And 3 Floors, every angle becomes a visual highlight, creating beauty that is dynamic yet never ostentatious.
3. Expanding The Living Experience
Thanks to open planning and seamless indoor–outdoor transitions, the Modern Villa With 2 Frontages And 3 Floors not only looks appealing but also elevates daily living for homeowners.
A typical 3-floor modern villa designed by 3A Signature offers:
- A ground floor for reception, integrated kitchen, and spaces that open to the garden.
- A second floor dedicated to bedrooms and home office.
- A third floor for meditation, home gym, or sky garden.
Every area is personalized according to each homeowner’s lifestyle – creating a unique architectural signature.
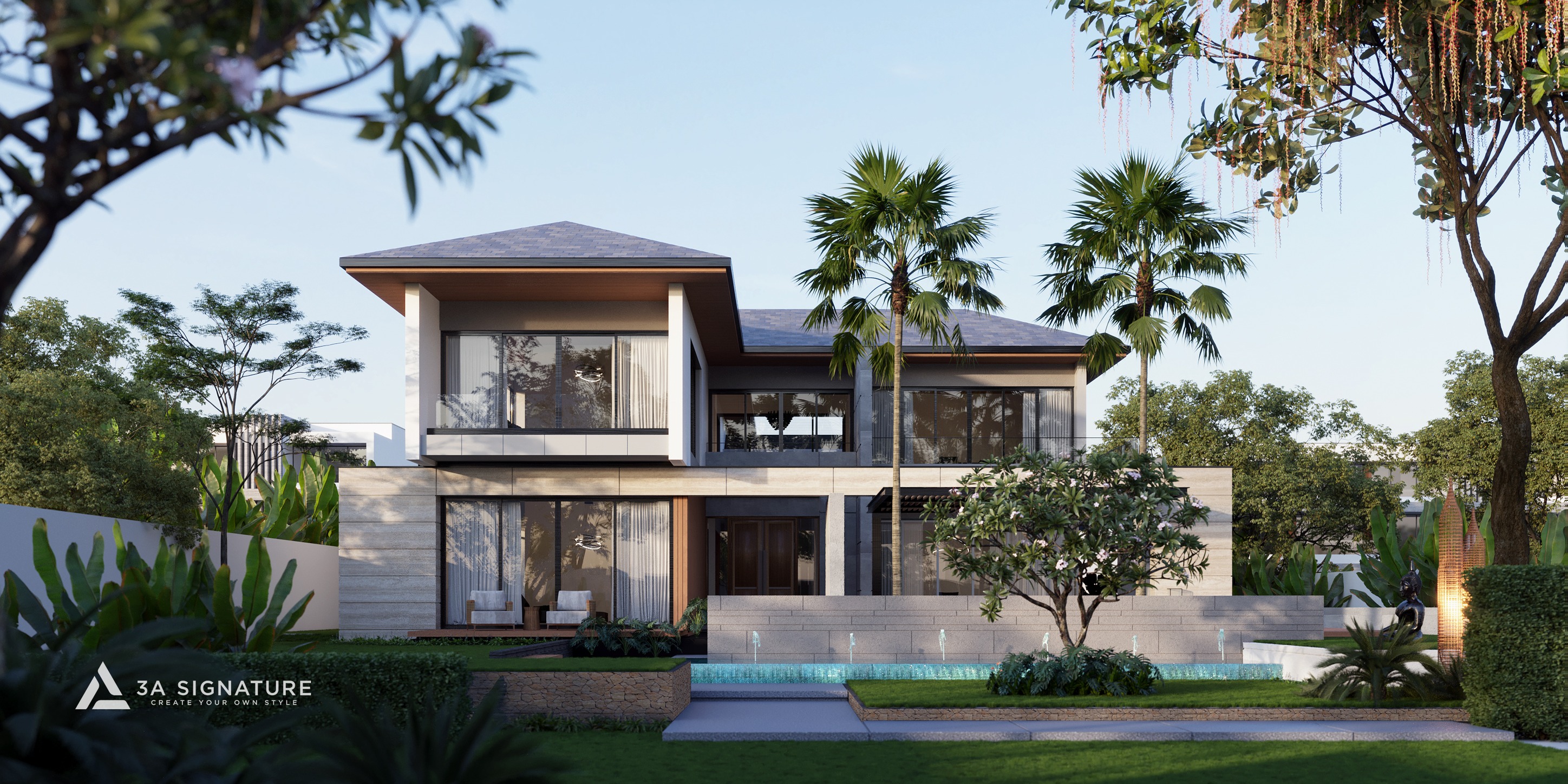
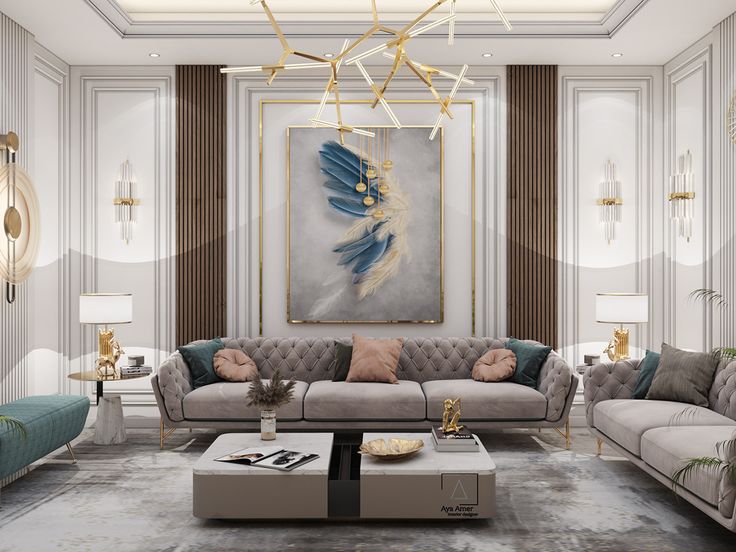
Outstanding features of the 3-storey villa – Not only beautiful, but living beautifully every day
1. Natural light and wind – Architecture breathes with nature
In a Modern Villa With 2 Frontages And 3 Floors, the two open facades allow sunlight to penetrate throughout the day, while convection winds flow naturally through carefully calculated ventilation shafts.
3A Signature maximizes the use of glass facades, sunshades, and internal courtyards, helping the villa truly “breathe” rather than rely solely on air conditioning
2. Classy image from every angle of space from the outside
With modern villa architecture, especially in a Modern Villa With 2 Frontages And 3 Floors, every corner of the structure can become a visual highlight, creating a lively yet unobtrusive form of beauty.
The space of the two facades is intentionally designed symmetrically – asymmetrically, creating an aesthetic effect right from the outside.
With 3A Signature, the modern villa increasingly becomes a “destination” in every view, but still maintains privacy thanks to the interwoven solid and hollow walls depending on the light and tropical monsoon climate.

3. Maximize functionality – Personalize experience
Thanks to the open space design and smooth inside-outside connection, the 2-front villa is not only beautiful in appearance but also enhances the daily living experience for the homeowner.
With the ability to use 3 floors from the modern Tropical villa at 3A Signature, every homeowner can have unique living experiences such as:
- Reserve the ground floor for receiving guests, the kitchen opens to the garden.
- 2nd floor for bedroom, office.
- The 3rd floor is a place for meditation – gym – sky garden.
All are designed according to each homeowner’s unique lifestyle – creating a unique, personalized signature in each space.
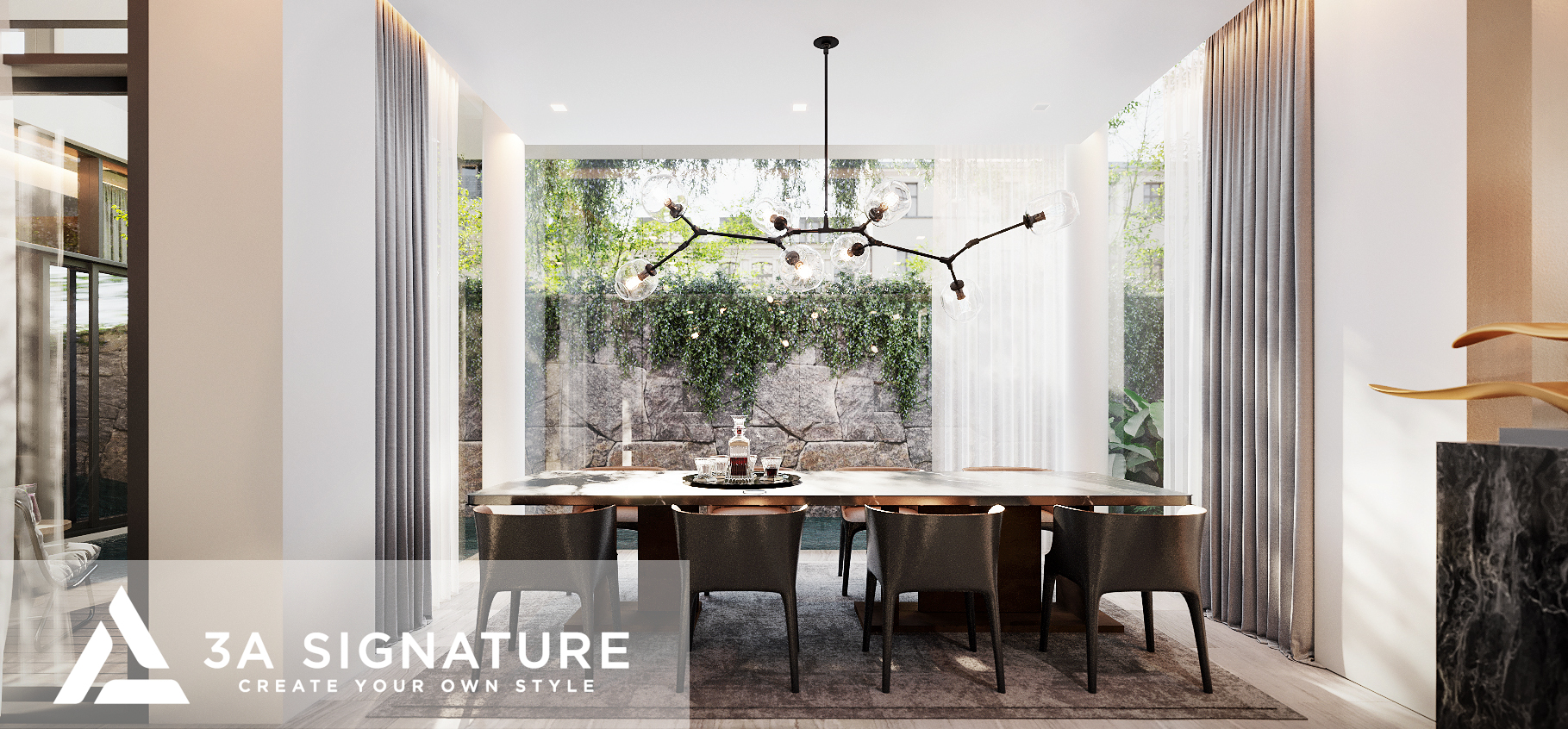
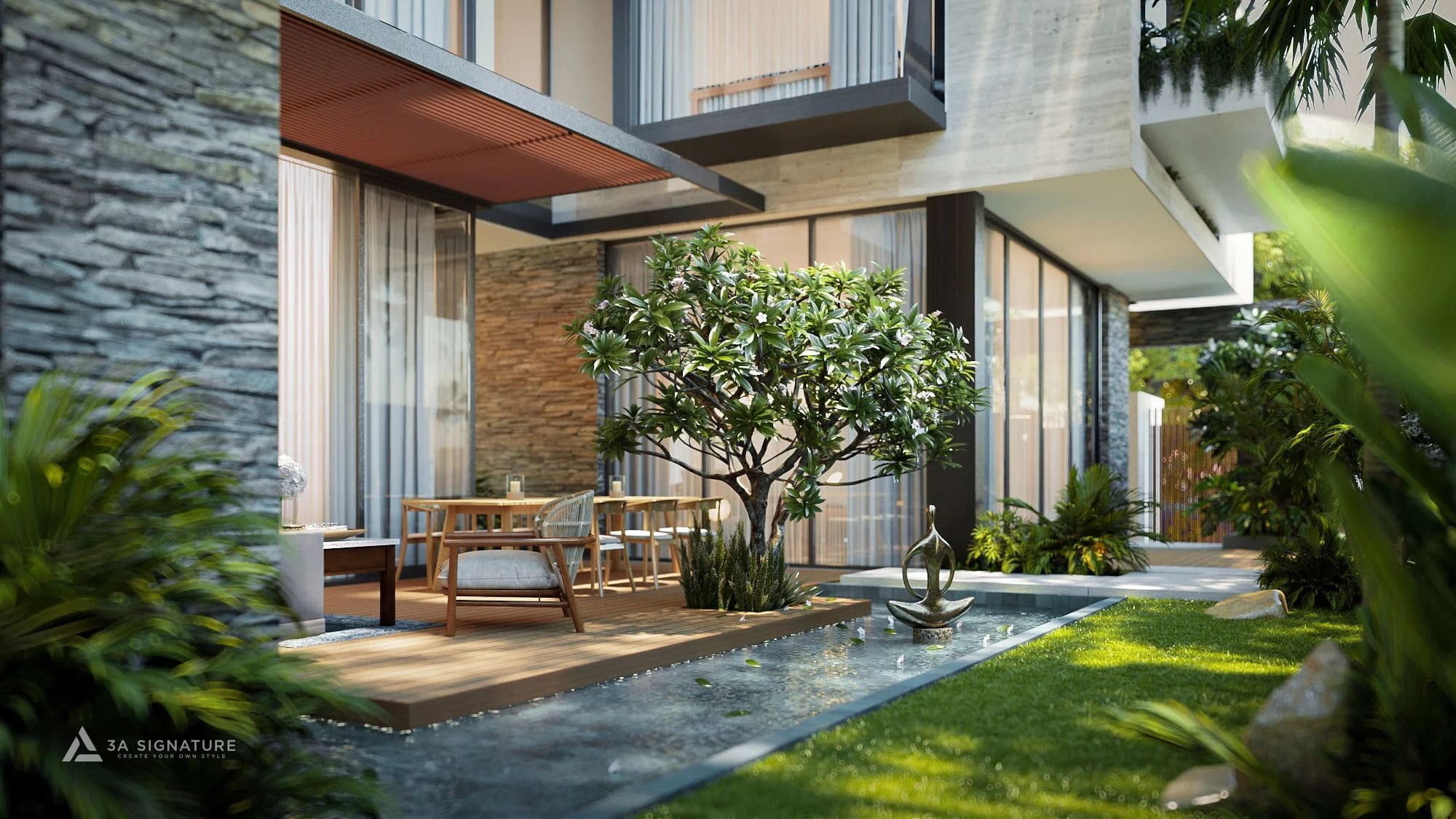

Ideal area and layout for a 3-storey, 2-front villa
With a 3-storey villa type, the ideal land area is from 180–250m², with a minimum width of 10m to ensure ventilation and balance between facades. The arrangement of functions should follow the wind axis – visual axis to optimize ventilation and experience the living space.
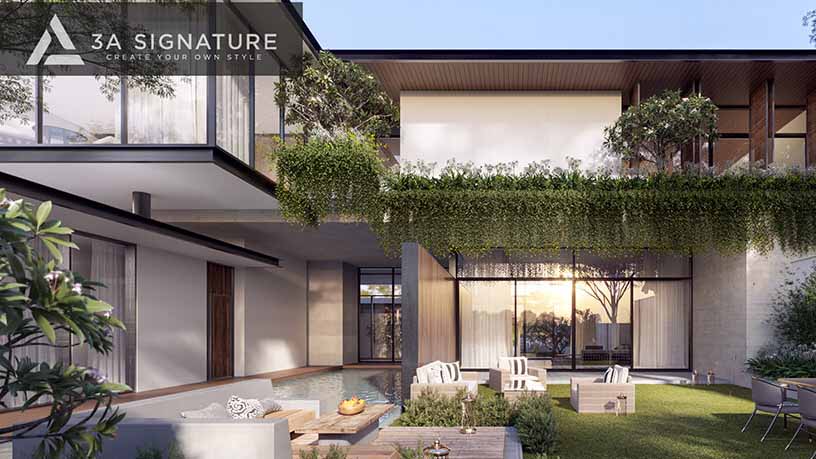
Ideal Land Size And Layout For Modern Villa With 2 Frontages And 3 Floors
For a 3-floor villa, the ideal land size ranges from 180–250 sqm with a minimum frontage of 10 m to ensure ventilation and balanced elevations. Layout planning should follow wind direction and sightlines to optimize natural airflow and spatial experience.
Model 1: Tropical Breeze Villa – HP Villa, Hai Phong
HP Villa sits within a lush garden, showcasing signature elements of Tropical Modern architecture. The main frontage captures early sunlight but is softened with timber screens and landscape design.
- Ground floor opens entirely to the pool and garden.
- Upper floor includes buffer corridors that diffuse direct sunlight.
Architectural Techniques: Lateral sliding spaces, skylights combined with glass partitions, visual depth through layered transparency.


The ground floor is expanded like a resort, connecting directly from the living room to the swimming pool and green garden. The upper floor has a padded hallway, helping light not fall directly into the bedroom.
Design techniques: organize horizontal sliding space, skylight combined with glass walls – both guiding light and creating visual depth.
Model 2: Minimal White – Sunset Villa, Nha Trang
A three-story villa with a pure white palette and minimalist form.
Two distinct frontages:
- One is defined by textured concrete masses.
- The other opens fully with a 6-panel sliding glass façade.
Interior design integrates with architecture: recessed cabinetry, built-in wooden slats, sculptural lighting.
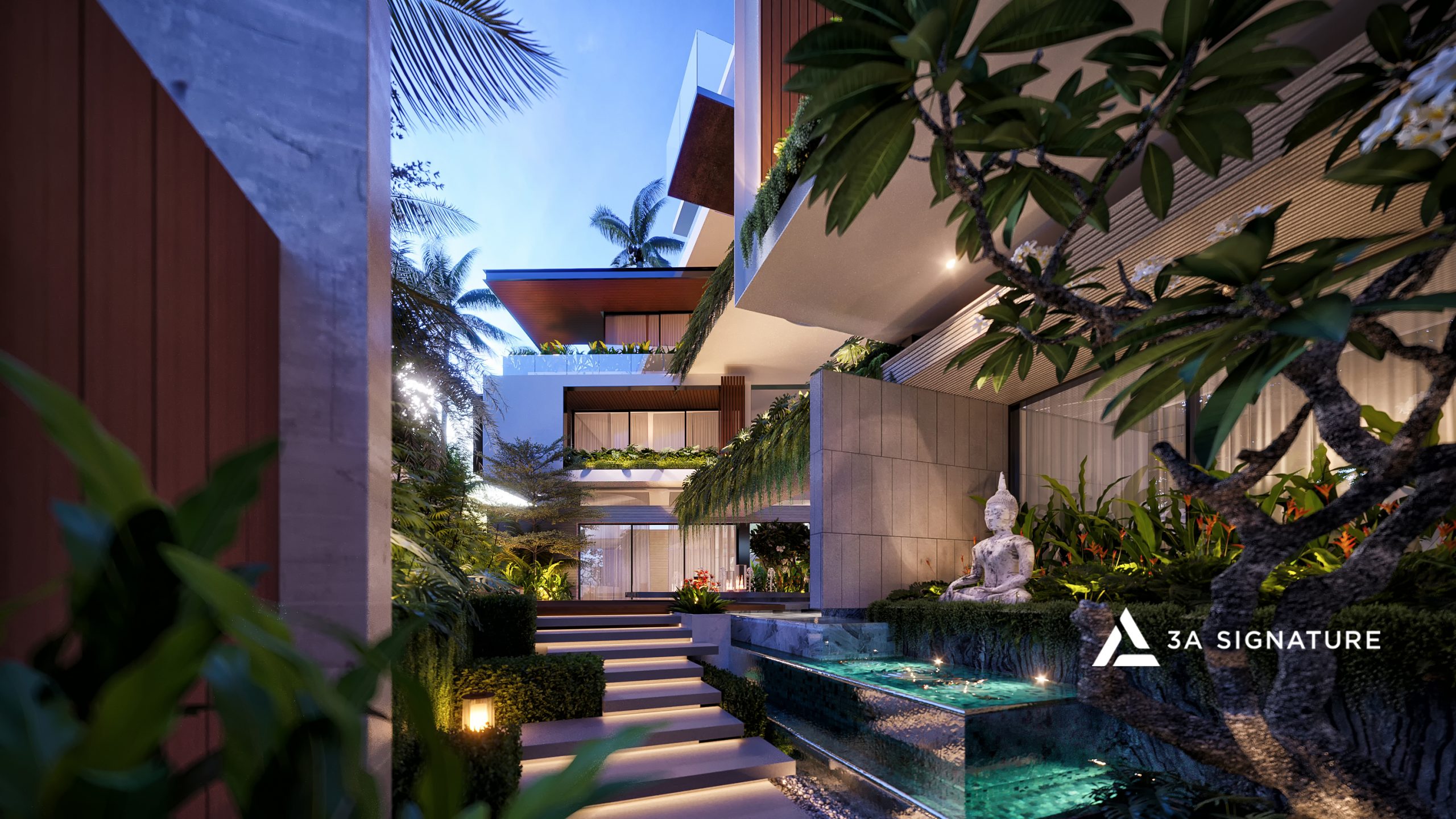

Model 3: Zen Garden – H Villa
H Villa resembles a sanctuary within the city.
- Skylight and central courtyard bring indirect daylight to all rooms.
- Continuous verandas create a rhythm of stillness and spatial flow.
Design Technique: Transitional spaces and experiential circulation replace traditional compartmentalized rooms.
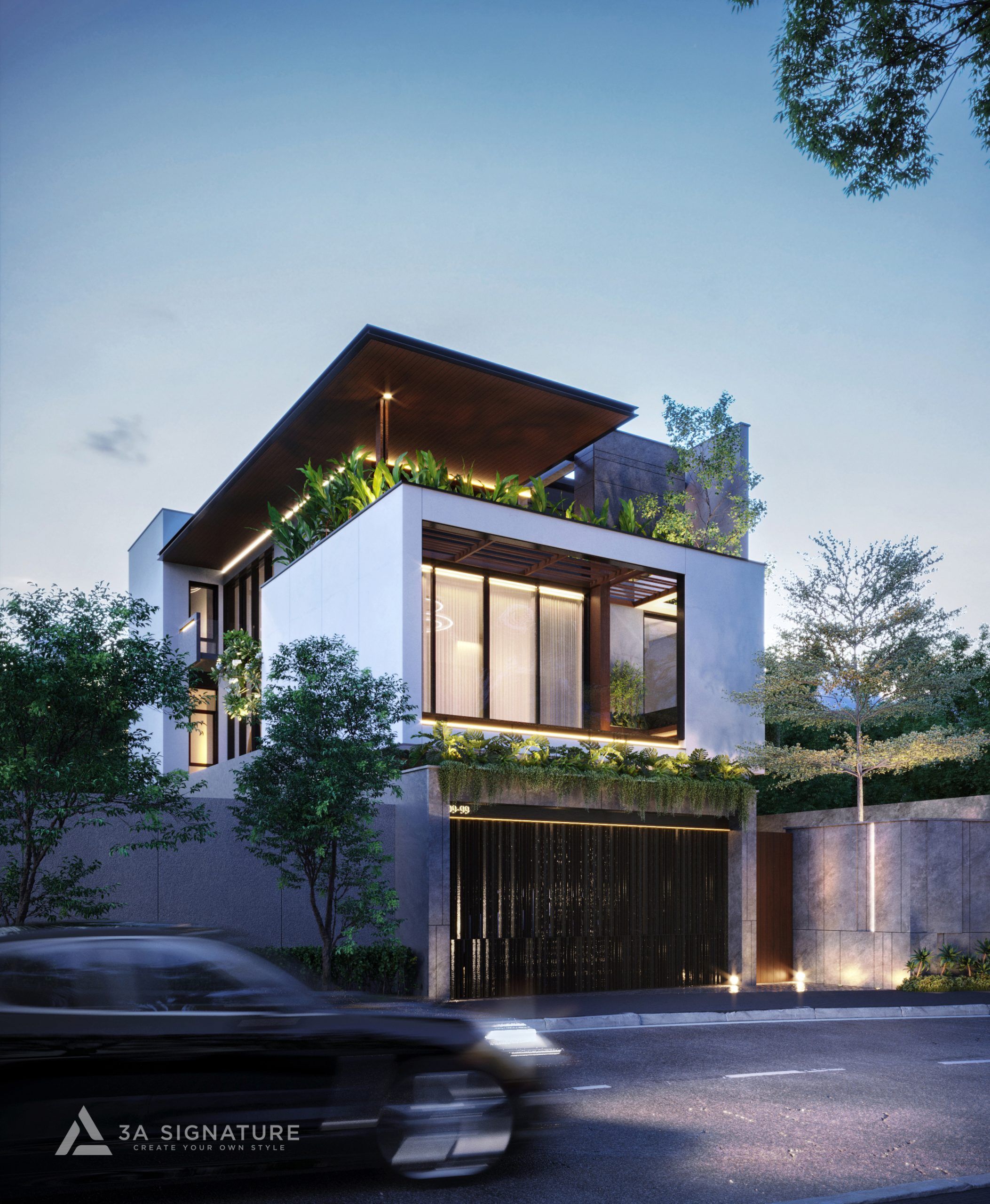
Architectural Solutions For Modern Villa With 2 Frontages And 3 Floors
Analyze Sunlight And Wind Directions Before Designing
3A Signature analyzes annual sunlight, wind channels, and microclimate conditions before sketching any layout. Cool breezes are maximized, while western sun exposure is protected through timber shading, green walls, and passive cooling strategies.

Use Skylights, Shading Systems And Courtyards To Optimize Microclimate
Every 3-floor modern villa features at least one inner courtyard and multiple skylights.
Timber louvers help reduce harsh sunlight while creating poetic patterns of light and shadow.
Combine Light, Shadow And Natural Materials To Create Spatial Depth
3A Signature treats light as a building material.
Every recess and every view corridor is crafted so natural light touches wood, stone, and textured walls to create emotional experiences.

Beautiful 2-front villa facade design with a balance between aesthetics and function
For each villa project, 3A Signature always knows how to create a villa facade like a layer of living clothing: both delicate in every line, and sustainable against the challenges of tropical weather.
Every detail from the solid wall panels, light slots, and louvre systems all contain a balance between architectural aesthetics and climate function.

Meaning of some Tropical Modern solution items in 2-front villa:
- Skylight + sunshade: create a stable microclimate, pleasant indirect light
- Interwoven solid and hollow walls: increase visual effect and privacy
- Cushioned corridors & verandas: reduce temperature, direct wind
- Symmetrical – asymmetrical façade: creating unique architectural personality
Small notes when designing a 3-storey villa with 2 frontages:
Modern villa design with 2 facades requires complexity in function and reasonable facade perspective. Therefore, to own a modern villa model with optimal functionality at the best level, homeowners need to pay attention to the following issues:
- The arrangement of curved – straight, convex – concave, square – round panels on the front of the house needs to ensure balance and harmony of yin and yang.
- Prioritize bright tones to highlight the modernity and elegance of the project.
- Arrange more green spaces to create connection with the natural space outside. At the same time, take advantage of natural light and wind to create airiness for the interior space.
Why Choose 3A Signature For Your Modern Villa With 2 Frontages And 3 Floors
Expertise In Tropical Modern Architecture
3A Signature deeply understands the philosophy of Tropical Modern – where every villa becomes a green, refined, and timeless retreat..

Personalized Design Based On Lifestyle And Aesthetic Preferences
We do not design to ‘appeal to outsiders’, but create a space that truly lives up to your own identity.
Each drawing, each material is a reflection of the homeowner’s lifestyle, values and dreams.
VR And AR Integration For Pre-Construction Visualization
We apply virtual reality (VR) and augmented reality (AR) technology in the design process, allowing homeowners to ‘walk in the future villa’ right from the drawing board.
Design Philosophy: Human – Nature – Architecture In Harmony
3A Signature believes that a beautiful villa must do this: bring people into harmony with nature, in a sophisticated, sustainable and emotional space.

Conclusion
Owning a corner plot is an advantage – but transforming that advantage into a genuine living masterpiece requires architectural insight and professional experience. A Modern Villa With 2 Frontages And 3 Floors must not only excel in aesthetics but also optimize function, embrace nature, and express the homeowner’s character.
This is where light guides emotion, where materials tell stories, and where every detail reflects a life well-lived. That is why discerning homeowners choose 3A Signature – a team of architects and engineers mastering Tropical Modern design and the art of personalized living.
At 3A Signature, we do not simply design a house.
We accompany you in creating a living legacy. Let 3A Signature help you create a Modern Villa With 2 Frontages And 3 Floors – green, refined and uniquely yours. Contact us at 0965 880 168 for consultation today.


