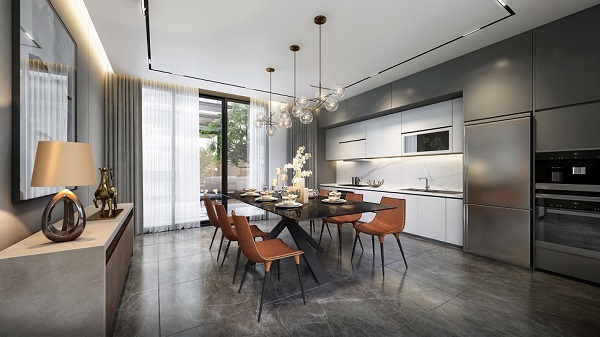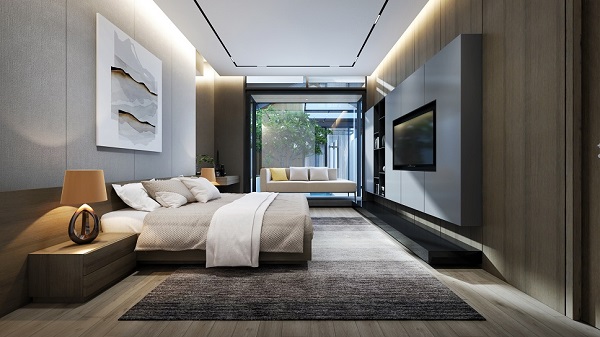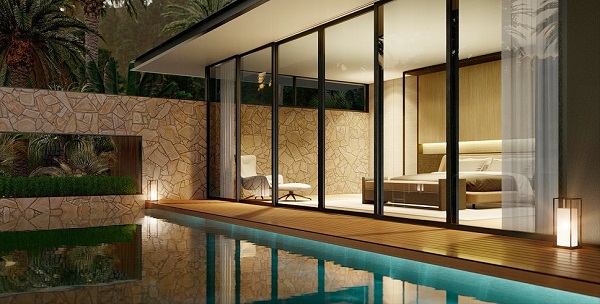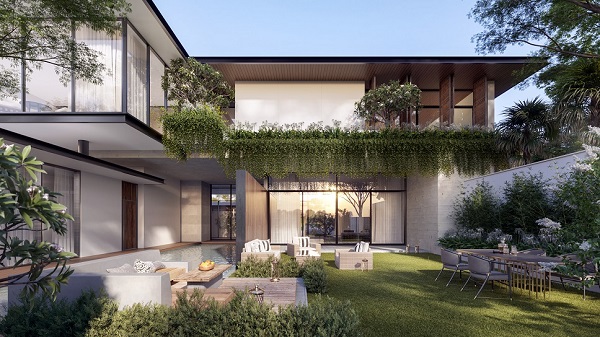Nowadays, Modern Tropical Villa Design has been praised for its space expansion capabilities, as well as the ability to bring people closer to nature. To better understand the Tropical Modern architectural style and check out the latest tropical designs in 2022, let’s explore in the 3A Signature article below!
What is Tropical Modern Style?
Tropical Modern Style, also known as tropical style, is one of the most popular architectural and interior design styles in recent years. As the name suggests, Tropical style is inspired by lands located near the equator with hot and humid tropical climates such as Hawaii, Maldives, Bali or the Caribbean.
The highlight of this style is the breath of nature with fresh, endless colors of sun, wind, water and green tropical forests, bringing a peaceful and relaxing resort-like living space and positive energy as well as abundant vitality to the whole family.

Tropical style is divided into two main categories, Latin American tropical and Asian tropical. Although both aim at creating a connection between nature and people, each category has its unique characteristics that differentiate them from a variety of current design styles.
If the Asian tropical style focuses on a delicate and peaceful space, the Latin American tropical style is the most exciting and daring, and this is exhibited through special patterns as well as vibrant colors.
Features of Modern tropical villa design
Modern Tropical Villa Design stands out among different designs. For better visualization, there are specific features of the tropical style.
Bold tropical colors
Color is a major factor in modern tropical villa designs. Unlike the Western Tropical style with a preference for yellow, coral blue, bordeaux red, in Southeast Asian countries, especially Vietnam, bright colors are preferred for their cooling and calming attributes, adding more comfort and coolness to the overall house.
Recommended colors for Modern Tropical villa design:
- Beige, white, light brown similar to the sand.
- Sunlight yellow.
- Green from the trees and the rainforest.
- Deep blue of the ocean.

White and beige are preferred in the Asian Tropical villa designs
Open space layout
Modern Tropical villa designs have the typical open space layout. It is the ability to connect different functional spaces in the same building, reduce unnecessary fixed division and create a sense of spacious connection for the house.
The open space layout is designed to make the most of natural light for each functional spaces. Since most of the partitions are eliminated or reduced in height by half, light can move from one area to another. Not only the living room, bedroom but also the extra spaces in the house will be filled with natural light.

Modern Tropical villa design with open space layout
The perfect combination of wood and glass
The combination of wood (natural materials) and tempered glass (modern materials) creates a harmony and great impression for Tropical style villas.
Instead of traditional walls for the façade, glass partitions and sliding doors are chosen to create a connection between the space inside and outside the house. The highlight of the glass wall façade is the wooden lattice system, which not only helps to block direct sunlight and limits noise but also increases the lifespan of the building.
With the interior space, Tropical villas prioritize the use of wooden furniture to highlight the tropical characteristics. Wood material combined with typical tropical colors also brings warmth to the living space.
Living space filled with the green color of trees
Trees in the design of Tropical villas are considered a crucial factor, realistically and clearly portraying a tropical living space. Plants such as monstera, ornamental palm trees, ornamental coconut and banana trees, cactus, fiddle-leaf figs,… are cleverly integrated into the premises, bringing a fresh atmosphere and the warm sunny feeling of tropical climate.
These are all broad-leaved, luxuriant trees native to the humid tropical climate. A house without these ornamental plants is definitely a great shortcoming, which in turn reduces the typical natural elements of Tropical Style.

Tropical style villa filled with green trees
Light and good ventilation
Apart from the features in color, layout, or materials, light is also an important factor that contributes to the modern tropical villa designs. Tropical lands are famous for their mild climate, thriving nature and lots of sunlight. Therefore, to accurately convey the tropical spirit, the villa space needs to be filled with natural light and fresh air.
This requires the villa to be arranged with many large windows, skylights, balcony and garden design in an open architectural style, thereby receiving maximum sunlight and wind so that the indoor space is always bright and well-aired.
Modern tropical villa designs by 3A Signature
With experience in designing and constructing many villa architecture projects with Tropical Modern style, 3A Signature understands that “Home is a place to return to”. Therefore, we strive to create a comfortable and relaxing living space for each of your family members.
Hoc Mon Villa
Project details:
- Location: Hoc Mon, Ho Chi Minh City
- Land area: 480 m2
- Built up area: 270 m2
- Floor plan: 1 ground floor, 1 floor
- Form: Resort Villa
Located in Hoc Mon district with a total built up area of 270m2, Hoc Mon Villa is designed as a miniature resort with a tropical landscape.
Using tropical modern design and focusing on open space, cozy common spaces such as the living room, garden, kitchen, terrace provides the feeling of comfort, openness, and love, which bring people closer.
The garden in front of the house becomes a green highlight that acts as an air purifier for a cooler and fresher atmosphere. Tropical green trees are also cleverly arranged in every corner of the house so they can regulate the microclimate.



Hoc Mon Villa
Binh Duong Villa
Project details:
- Construction site: Thu Dau Mot City, Binh Duong
- Land area: 280 m2
- Built up area: 440 m2
- Floor plan: 1 ground floor, 2 floors
With Tropical Modern architectural style and open space layout, the architect of 3A Signature brilliantly integrated nature into the living space of Binh Duong Villa.
Although it is a townhouse with a limited area, Binh Duong Villa is designed to house a green area within the living space, creating a feeling of freshness and comfort for family members.


Binh Duong Villa
D7 Villa
Project details:
- Construction site: District 7, City. Ho Chi Minh
- Land area: 240 m2
- Built up area: 180 m2
- Floor plan: 1 ground floor, 2 floors
The 3A Signature team has incorporated the Tropical modern style into this design so as to provide a harmonious space between modern architecture and tropical green environment. It is the modern beauty and the surrounding nature that have brought upon the family a comfortable living space.



D7 Villa
Hai Phong Villa
Project details:
- Construction site: Hai Phong
- Land area: 1200 m2
- Built-up area: 300 m2
- Floor plan: 1 ground floor, 1 floor
- Form: Resort Villa
With Hai Phong Villa, the spaces are arranged in a sophisticated way. The creation of green space interspersed with function rooms has created a clear view for the villa. Right here, the family can enjoy the sound of nature, floral scents, and breathe in the cool, pleasant breeze.


Villa Hai Phong
Tổng kết
Interested in designing a Tropical Modern villa? Please contact 3A Signature for further support and advice. As the leading Tropical Modern villa design and construction company in Vietnam and Southeast Asia, 3A Signature creates projects that are characterized by personal impressions, satisfying the personalized needs of each sophisticated homeowner
- Headquarters: 252 Bui Ta Han, An Phu Ward, District 2, Ho Chi Minh City
- Email: info@bk.3asignature.com
- Hotline: 0901 726 979
- Website: bk.3asignature.com
- Facebook: https://www.facebook.com/3asignature

