Amid the increasingly fast pace of urban life, the need for a modern, minimalist living space that still offers full comfort and emotion is becoming clearer. The Modern style villa is not just a passing trend, it is a statement of living that is free, profound, and deeply personal.
Modern townhouse villa design is not as monotonous as a tube house, nor does it require as much land as a garden villa. The blend between the form of a tube house and a villa has created strong appeal for Modern style villa townhouses. At 3A Signature, we call it a modern living journey where architecture goes hand in hand with lifestyle.
A New Definition Of The Modern Style Villa
A Modern style villa is a refined combination between a multi-story townhouse and a traditional villa. With a frontage typically from 6 to 10 meters, the project is designed with the philosophy of minimalist massing, optimized functionality, and connection to nature.
This villa model is often built on plots smaller than garden villas yet still ensures all criteria and functions of a beautiful villa by standard.

Unlike repetitive tube houses, the modern townhouse villa breaks away from stereotypes thanks to:
- Clear massing, a free yet rational layout.
- Open spaces that connect interior and exterior.
- Modern materials such as glass, exposed concrete, and black steel in harmony with greenery and water.
The project does not need to be massive, only large enough to breathe, to welcome sunlight, and to give each family member a personal zone of space.
Architectural Characteristics Of The Villa – Massing, Light, And Materials
Modern villas emphasize clear lines, unpretentious yet full of character. At 3A Signature, every straight line has a reason, every curve carries emotion.
A recognizable feature of modern townhouse villas is a frontage that is not too large set within a small garden. Even so, the work still ensures these criteria: a broader building footprint than tube houses, a distinctive design language to escape repetition, and interiors and exteriors designed in a unified style for overall cohesion.
Today, modern townhouse villas are a top choice for families with urban plots of moderate size because of massing, light, and materials. This design type meets three criteria: suitable for urban context, aligned with current trends, and economically sensible.

Simple Architectural Massing, Favoring Straight Lines
Instead of ornate decoration, a Modern style villa uses squares, rectangles, or asymmetric geometric compositions to create a sculptural layout that is minimalist yet vibrant.

A modern villa is sketched through a focus on lines and volumes, forming a sharp, characterful whole that remains free and creative. Curves are used thoughtfully to add softness and grace to the composition, creating a unique focal identity for the home.
Modern Materials – Creating Familiar, Lively Tactility
Modern villas commonly employ familiar design materials such as glass systems, steel, metals, concrete, stone, and wood to produce rich materiality. Prioritizing smart, energy-saving materials brings sustainable, eco-friendly value.
- Large tempered glass expands views and maximizes daylight.
- Black steel and exposed concrete create solidity and neutrality, suiting contemporary elite aesthetics.
- Combining stone, natural wood, and greenery prevents the building from feeling cold, instead adding warmth and vibrancy.
Open Space – Where Life Flows Freely
A common trait in Modern style villa design is the extensive use of large glass openings. Oversized panes or sliding glass doors not only optimize views but also enhance natural light reception.

We do not design spaces just to look beautiful, we design for living. The modern style villa is a space where life flows. Instead of rigid partitions, it is organized with architectural techniques: gentle level changes, layered lighting, and material transitions.
Living room, kitchen, dining room, and garden are a continuous symphony where natural light and wind play the role of conductor.

Open space brings ventilation and connection with nature. This is an optimal choice for both detached modern villas and garden villas.
Light – The Invisible Yet Powerful Material
Light is not only a technical factor, it is an invisible architectural material. In a Modern style villa, light is calculated as part of the design:
- Skylights, large windows, and light slots keep spaces lively.
- Indirect light is treated through ceiling washes, wall grazes, and wooden louvers to create depth.
- The shadow play of greenery becomes a focal element that changes with time of day, a living artwork.
Harmonious Interior–Exterior Connection: Where Nature Is Part Of Life
Consistency from exterior to interior is crucial. We select a neutral palette, white, beige, light gray, and wood tones, so every space is seamless. Materials, light, and greenery do more than complement one another, they create the overall emotional character of the home.
At 3A Signature, every project is designed according to visual logic and natural circulation. Whether sun-oriented wooden louvers or green buffer porches, everything considers the interaction between people and environment.
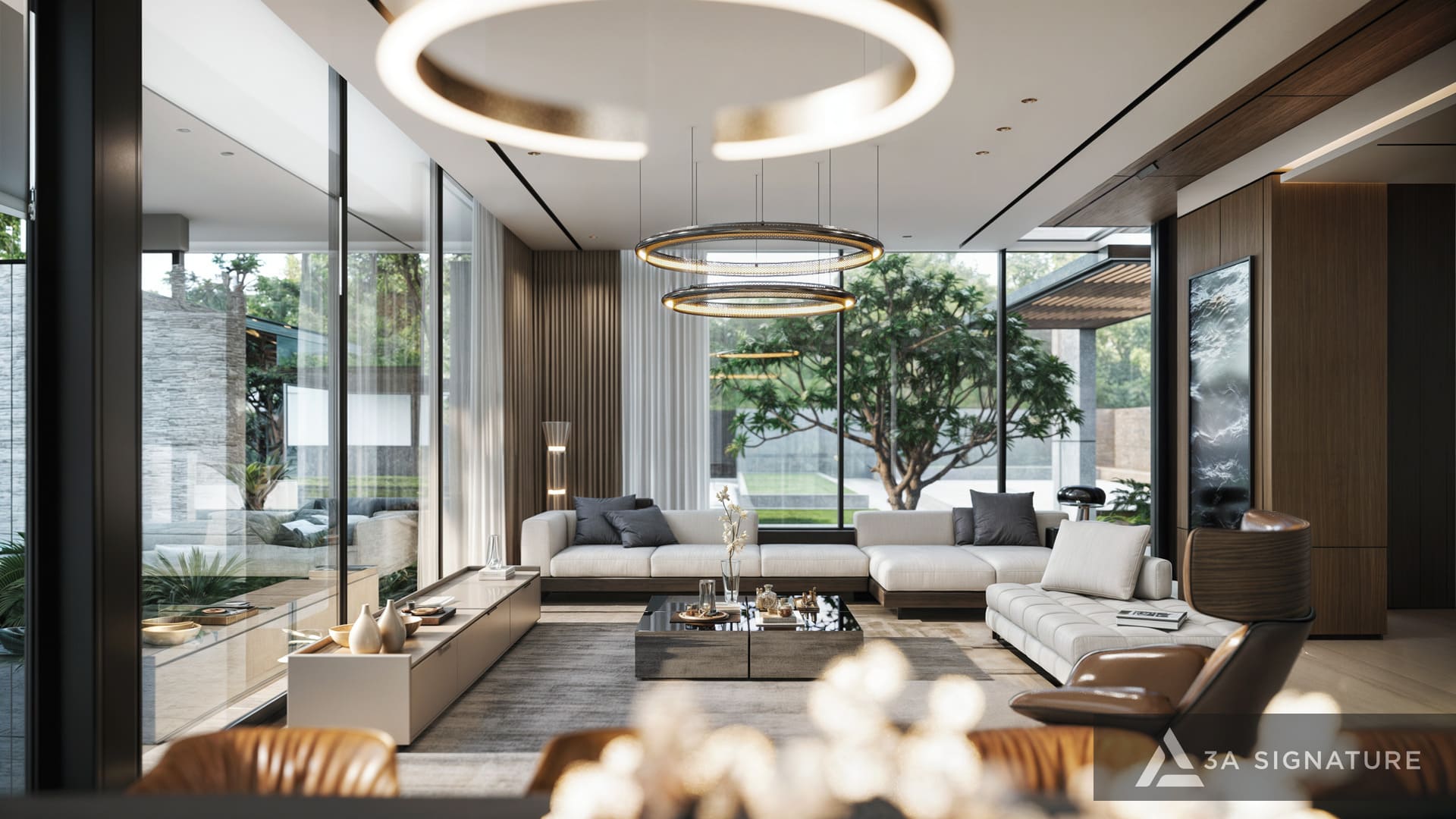
Modern villa design often uses a continuous color scheme, consistent from the façade to interior spaces. An open plan with well organized furnishings and functional zoning unlocks an airy living environment that harmonizes the home as a whole.
See More: 10+ Most Beautiful And Modern Villa Architectural Designs 2025
Why Is Modern Villa Design Increasingly Popular
Modern townhouse villas are embraced not only for their trendiness but as places to express outstanding aesthetics and the homeowner’s distinctive lifestyle. Although not overly ornate, modern townhouse villas remain loved due to the following benefits:
Connection With Nature – Modern Style Blended With Tropical Greenery
When implementing Modern style villa solutions, architects regard outdoor areas and gardens as integral spaces. Meticulously curated greenery adds distinctive highlights, supports health, brings fresh air to family members, and naturally purifies air and moderates temperature year-round for comfort and ease.


Moderate Building Area
The building area of a townhouse villa is typically not as restricted as a tube house yet not as large as conventional villas. Townhouse villas often range from 90 to 150 square meters of building area, with a frontage about 6 to 8 meters. Therefore, this type appears frequently in dense urban districts such as Ho Chi Minh City to optimize land use.
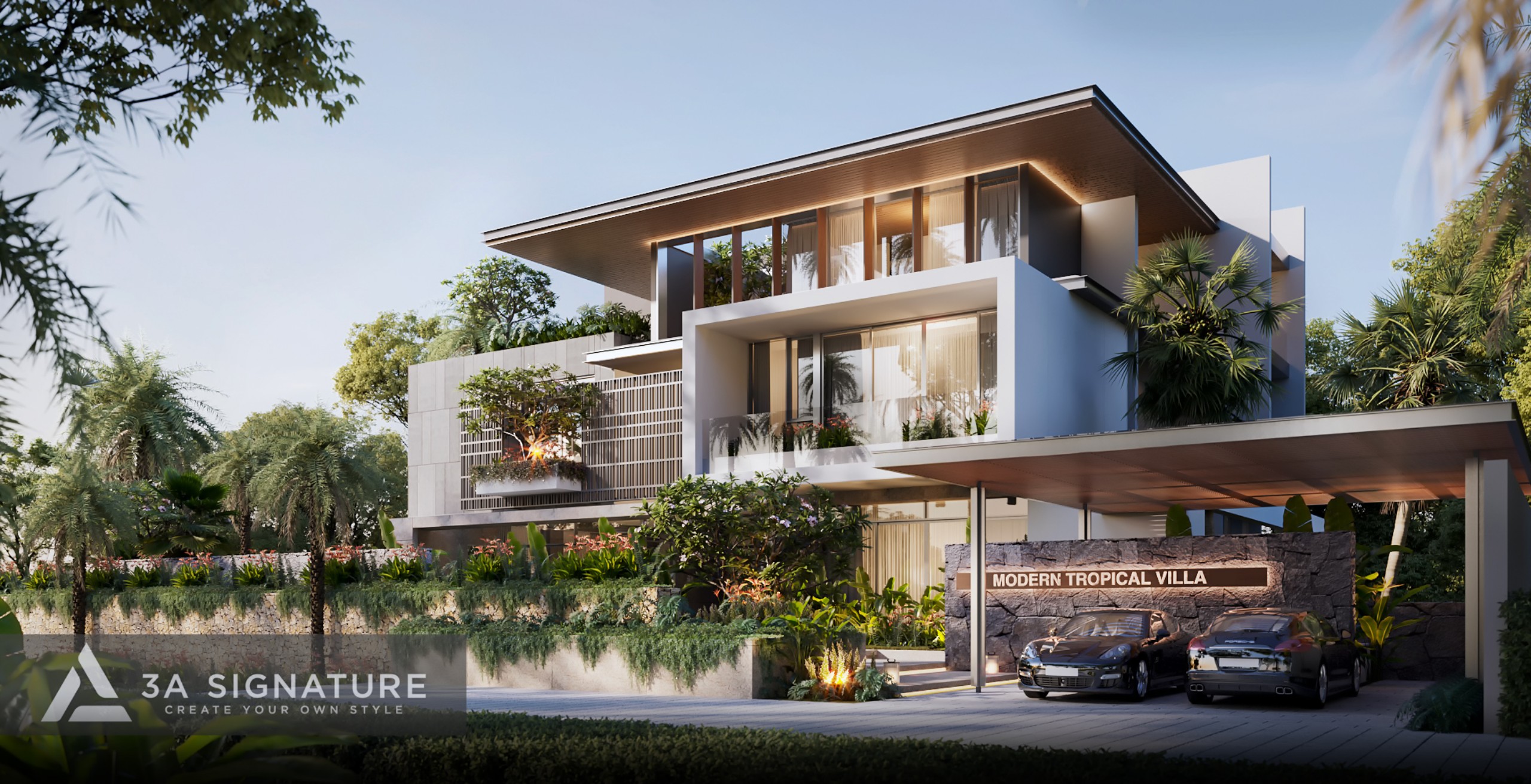
Minimalist Design Brings Optimal Modernity
Modern townhouse villas are increasingly favored for their youthful, robust language, with novel geometric massing and open spatial layouts. The Modern style villa reduces ornate lines, replacing them with contemporary finishes and materials to create refined details aligned with today’s lifestyle.

Light And Ventilation
Unlike some housing types that can flexibly orient themselves, townhouse villas almost cannot change their orientation. Because of this, architects must handle light and wind cleverly so interior spaces can capture daylight and breezes, keeping the house airy, cool, and aligned with feng shui.
Skylights, voids, and large glass openings are ideal solutions to bring light and circulate fresh air throughout the home.
Prioritizing Functionality And The Owner’s Personal Imprint
Although built on moderate land, the modern townhouse villa still meets all essential functions of a typical villa, including living room, kitchen, dining room, bedrooms, bathrooms, dressing room, balconies, and more.
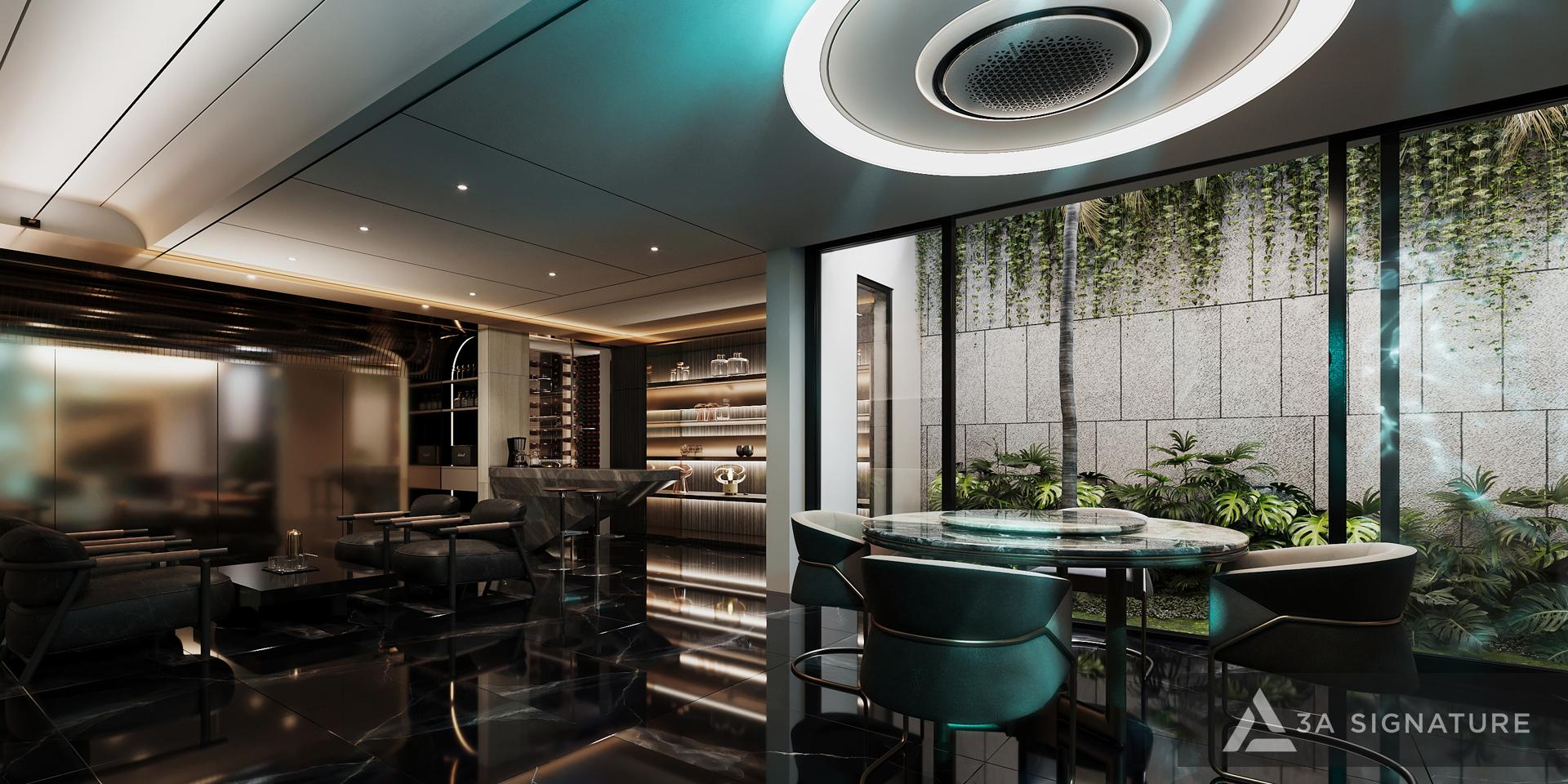
Smart Technology Application In Design
Integrating smart devices in a Modern style villa enhances convenience and energy efficiency, meeting modern living needs

A modern space does not flaunt technology, it lets it disappear intelligently:
- Control lights, temperature, and security by phone or voice.
- Automated curtains, door sensors, air filtration, and automatic irrigation.
- Connect every space through seamless user experience without exposed wires, sockets, or bulky devices.
We call it technology that serves life, not governs it.
Sophisticated Use Of Artificial Lighting
In addition to harnessing natural light, investing in refined artificial lighting contributes to warm and luxurious living spaces in modern villas.
Reasonable Costs
Construction and design costs for modern townhouse villas are relatively reasonable and more economical than many conventional villas, ranging from approximately 1.5 to 2 billion VND. This is a sensible budget that fits many homeowners.
Modern Style Villa – A Reflection Of Personalized Living
In an era where everyone seeks to affirm their uniqueness, the Modern style villa becomes an ideal canvas to reflect lifestyle. No one is the same, nor needs to be the same.
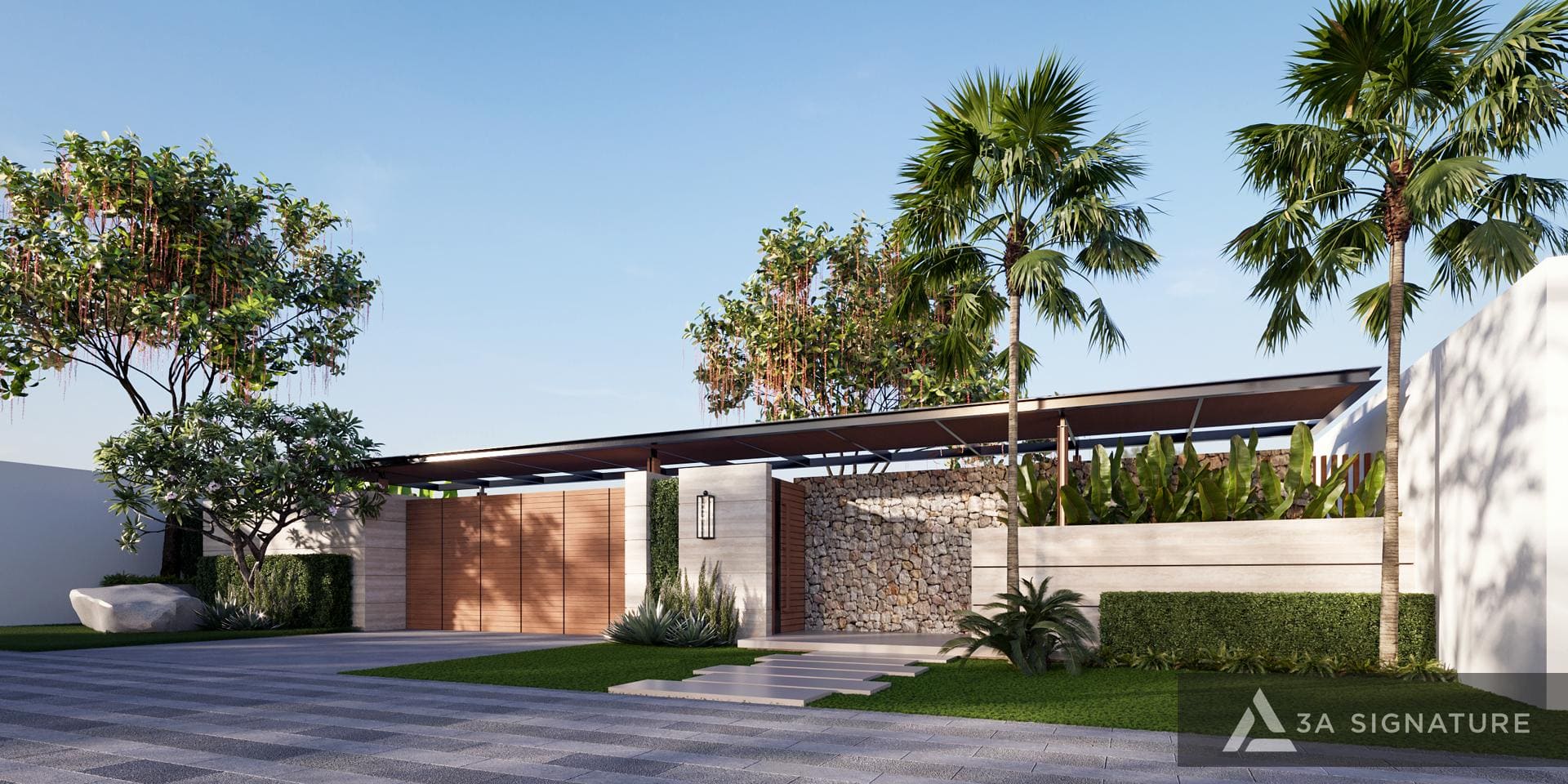
At 3A Signature, we do not just design a villa, we accompany clients to compose a one-of-a-kind living identity:
- For nature lovers: we extend gardens, arrange wooden louvers, water features, and green buffer porches so nature becomes part of everyday life, not separated by glass, continuously flowing between inside and out.
- For art lovers: display areas, accent lighting, and emotive visual compositions turn the house into a living gallery where every corner can inspire.
- For tech enthusiasts: the villa becomes an intelligent organism where the smart home not only controls light, sound, and climate but adapts to habits, automatic, subtle, and nearly invisible.
Thus, every modern villa is a living symphony. The architect is the conductor, but the true melody always comes from the homeowner.
The Modern Villa Design Process At 3A Signature
At 3A Signature, designing a Modern style villa does not stop at crafting beautiful massing. It is an artistic journey where people, nature, and architecture converse. We believe every modern villa is a living work of art that deeply reflects the homeowner’s lifestyle and personality.
Below are ten steps in the modern villa design process, composed by the 3A Signature team like a harmonious symphony:
I. People – The Origin Of Every Design
Listening And Personalization:
Every client is a world of their own. Our architects begin with deep dialogues to discover lifestyle, habits, emotional needs, and aesthetic preferences, from which we tailor a space as if it were bespoke.
II. Nature – The Land As A Design Partner
Contextual Survey:
We carefully study terrain, climate, wind paths, sunlight, native flora, and regional culture so a modern project does not merely stand on the land but lives with it and moves in rhythm with nature.
III. Architecture – The Journey To Create A Green Living Legacy
Concept Design:
The first floor plan is sketched along view axes, sun paths, wind directions, and user circulation. Open, airy spaces are organized as an emotional journey, forming the foundation of the modern villa language.
Architectural Visualization:
The project starts to tell its story through 3D perspectives, where massing, materials, light, and greenery blend. Every viewpoint expresses a spirit of modern living that is sturdy and distinctive.
Interior Direction:
From the architectural shell, we step inside to select a primary palette, materials, spatial rhythm, lighting, and ambiance. Everything is coordinated consistently to reflect the owner’s identity.
Interior Visualization:
Each room, from living to kitchen to bedrooms, is modeled in full 3D. Space moves beyond drawings to become a direct living experience where the owner perceives the future home with both sight and emotion.
Technical Documentation:
From concept to site, technical documents for architecture, structure, MEP, and interiors are completed precisely and clearly. Everything is transparent, from materials and dimensions to detailed cost tables.
IV. Execution – Bringing Drawings To Life
Project Estimation:
We prepare detailed estimates for each category, structural, finishes, interiors, ensuring accuracy, savings, and architectural integrity.
Construction And Supervision:
The entire construction process is supervised by the lead architect. Every detail, from metal joints and wall finishes to decorative lighting, is handled with the highest precision and aesthetics.
V. Preservation – Architecture As A Living Organism
Maintenance And Periodic Care:
We do not stop at handover. Periodic maintenance packages, material inspections, landscape care, and equipment servicing help the Modern style villa retain its beauty, spirit, and value over time.
Modern Townhouse Villa Models At 3A Signature
To understand more about the quality and credibility of 3A Signature, homeowners can review several modern townhouse villa designs created by our architects.
BD-Villa – Binh Duong
The modern BD-Villa is designed in a minimalist spirit with lush vegetation, embodying key traits of the Tropical Modern style. The façade uses setbacks, wooden louvers, loggias, and landscape features to ensure privacy, provide thermal buffers, and bring a cool, green ambiance.
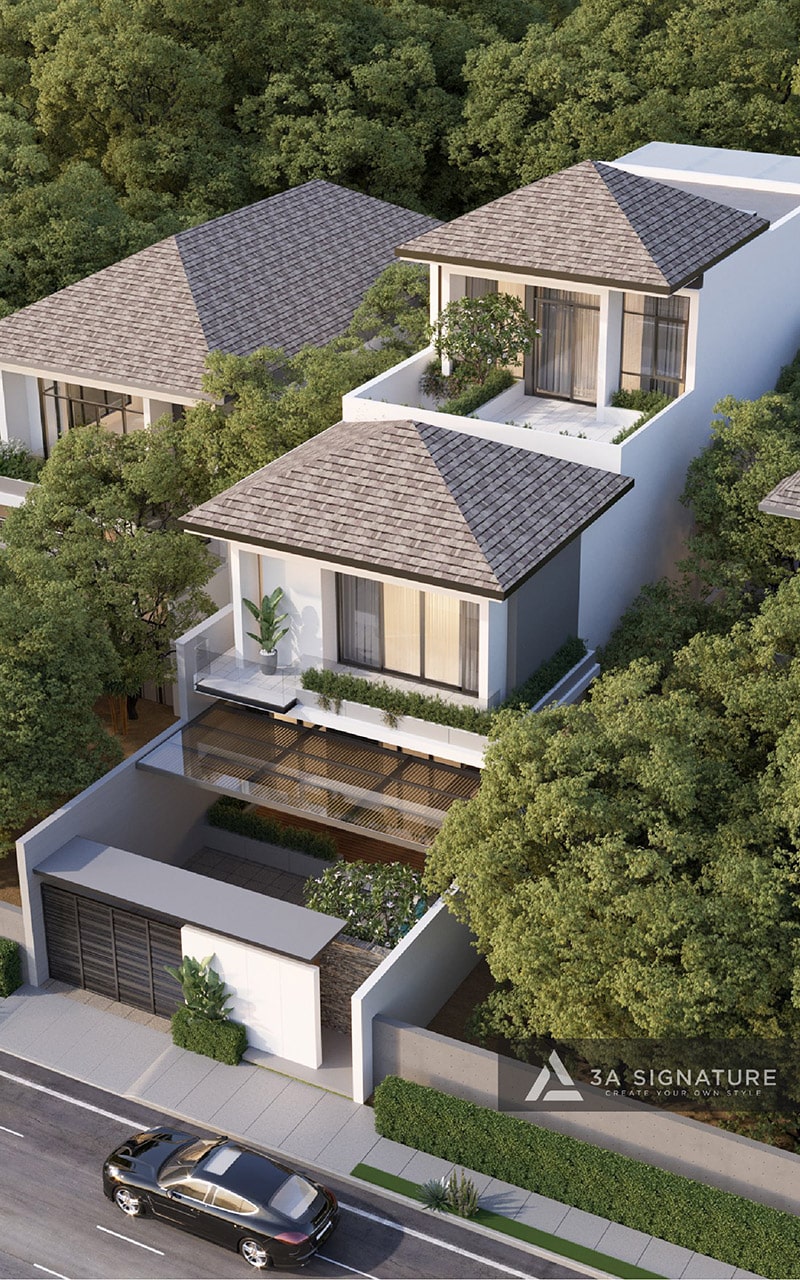
Project Information:
- Location: Thu Dau Mot City, Binh Duong
- Land Area: 280 m²
- Built Area: 440 m²
- Scale: 1 ground floor, 2 upper floors
- Typology: Modern townhouse villa
The main entrance is uniquely designed to showcase the villa’s character while ensuring privacy for family activities. A buffer of about 10 meters in front creates separation from the busy street and serves as a garage zone.

Cảnh quan cây xanh và mặt nước được bố trí ở lối vào tạo cảm giác “thiền”, yên ả và đầy bình yên khi chủ nhân trở về tổ ấm của mình. Đây cũng là khoảng dùng giúp điều chỉnh nhiệt độ để cả căn biệt thự hương trọn cảm giác mát mẻ dù trong mùa hè nóng bức.

T-Villa – Bien Hoa
Modern and bold, with an asymmetric façade incorporating wooden louvers, tempered glass, and green thermal buffers.
Project Information:
- Location: Bien Hoa, Dong Nai
- Land Area: 240 m²
- Built Area: 640 m²
- Scale: 1 ground floor, 3 upper floors, 1 terrace level
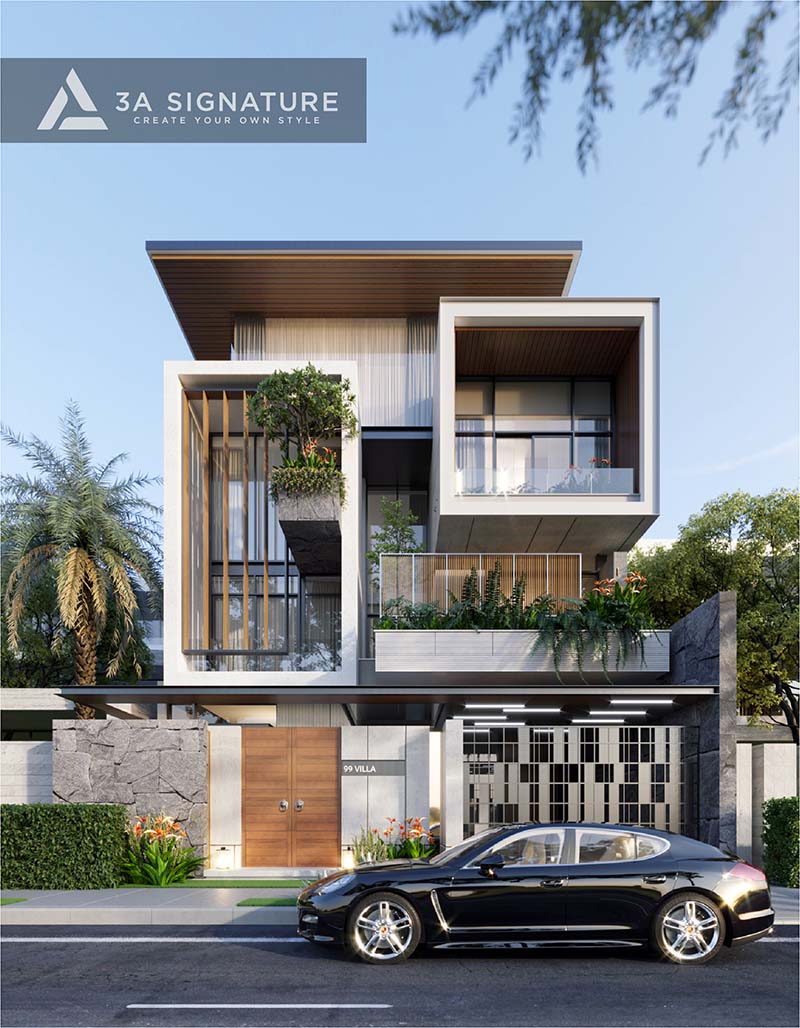
The design of the Bien Hoa townhouse villa stands out with perfect aesthetics and high practicality. The 3A Signature team skillfully handles the façade with powerful vertical lines and asymmetric massing to create a distinctive artistic statement.
Wooden louvers are thoughtfully designed to open views while preserving privacy. Glass balconies and large glass doors encircle the project, allowing the villa to receive natural light from multiple directions.
In addition, greenery is subtly integrated into the living areas, bringing peace and freshness for the owner right at home.
Conclusion
The modern Modern style villa is not merely a construction model, it is a new life philosophy for the contemporary generation:
- A place to relax, connect, and recharge.
- A personalized environment where every corner speaks about you.
- A home that is not limited by area, expanded instead by emotion and refinement.
If you are seeking a living space that is stylish, flexible, and full of feeling, 3A Signature is where that journey begins with you.


