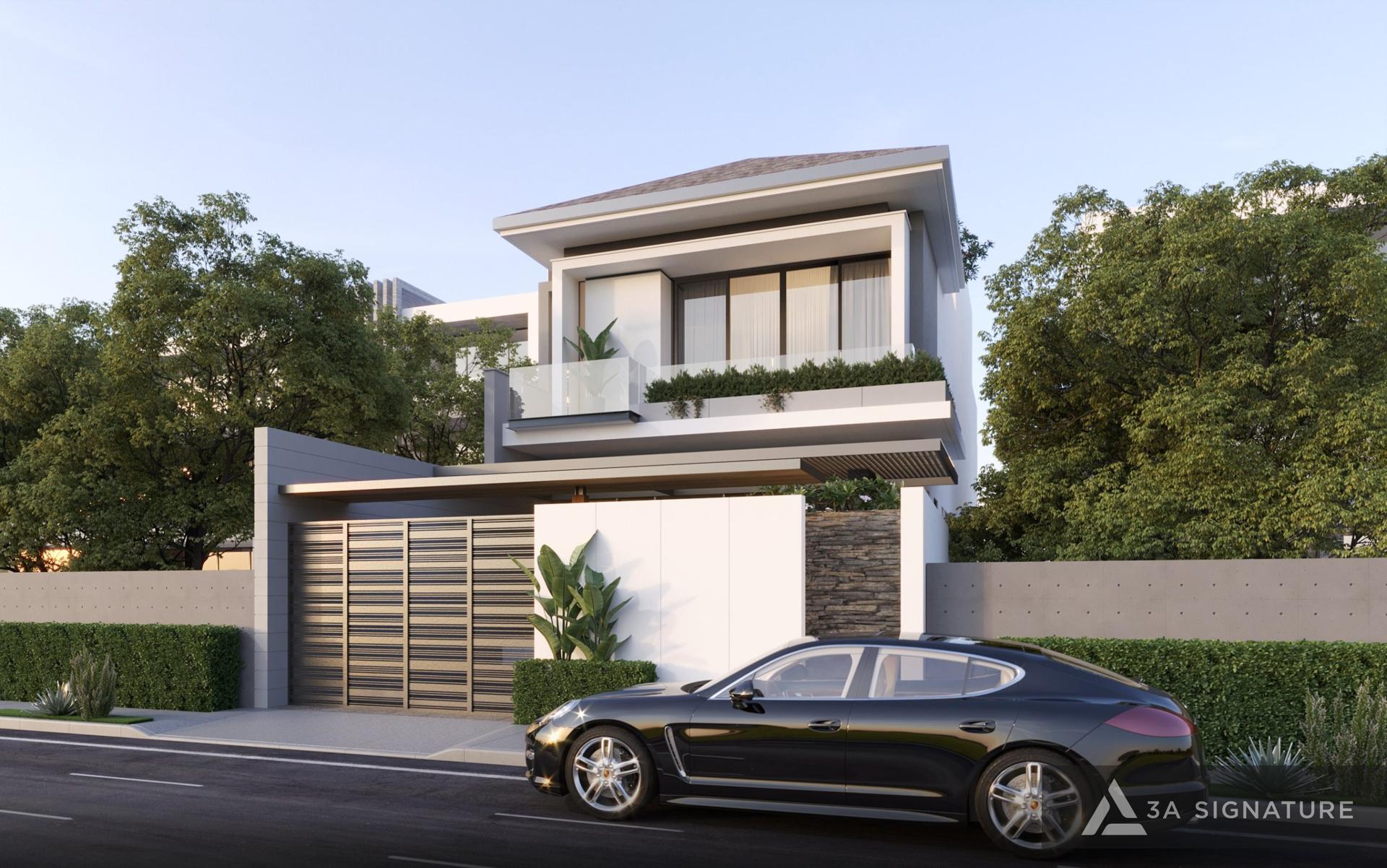Graceful like a bamboo stem, steady like a mountain, the Japanese two storey rooftop villa is the choice of owners who value beauty without ostentation and comfort without complication. It is like a symphony where Asian serenity meets modern minimalism, bringing the home back to its true meaning: a sanctuary filled with light, where life flows calmly and gracefully.
Elegance in Every Roofline
Among countless architectural options today, the Japanese two storey rooftop villa stands out as a symbol of harmony, where Eastern aesthetics meet modern functionality. Unlike the sharper Thai roof or the heavy flat roof, the Japanese roof gently extends in four directions with a moderate slope, like a subtle bow welcoming nature.
Beyond elegance, this type of roof is built with a dual structure. The lower layer is reinforced concrete, while the upper layer is refined roof tiles. Together they reduce heat, resist water, and optimize durability against the tropical climate of Vietnam
A Two Storey Home – Every Space Holds Living Value
In a Japanese two storey rooftop villa, the ground floor usually accommodates connected living spaces: an airy living room, an open kitchen and dining area, and a convenient bedroom for the elderly. The upper floor is reserved for private areas such as family bedrooms, a study, and a prayer room, all arranged for tranquility and intimacy.
The flexible roof structure allows for extensions like balconies, terraces, or skylights, creating a refined ecosystem within the home. Every corner becomes a breathing space, where sunlight and fresh air are never obstructed.
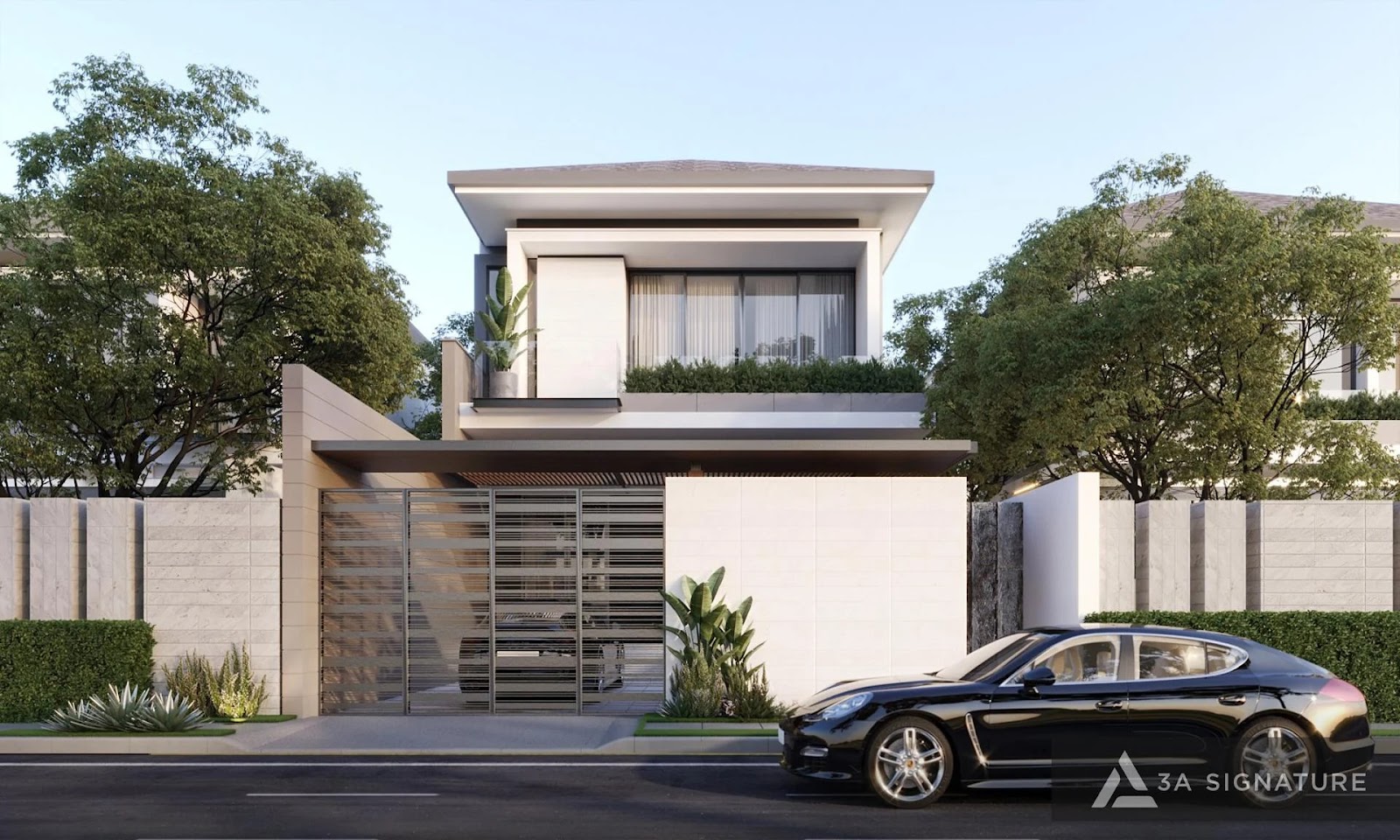
Why Homeowners Love the Japanese Two Storey Rooftop Villa
Timeless Aesthetics
This design does not chase short-lived trends. With gentle slopes, clean lines, and a minimalist yet refined appearance, the Japanese two storey rooftop villa offers a timeless beauty that feels both familiar and sophisticated. Its harmony makes it adaptable to different styles, from modern and neoclassical to Tropical resort-inspired living.
Climate Adaptability
The moderate slope of the roof ensures efficient rainwater drainage, reducing the risk of dampness or water pooling. At 3A Signature, technical solutions such as hidden gutters, natural insulation beneath the roof, and cross-ventilation systems are integrated, keeping the interior cool and airy even in the hottest days.
Flexible Construction
Whether the land area is 100 square meters or 200 square meters, the Japanese two storey rooftop villa maintains balanced proportions and elegance. Its simple structure makes construction faster, cost effective, and easier to maintain in the long run.
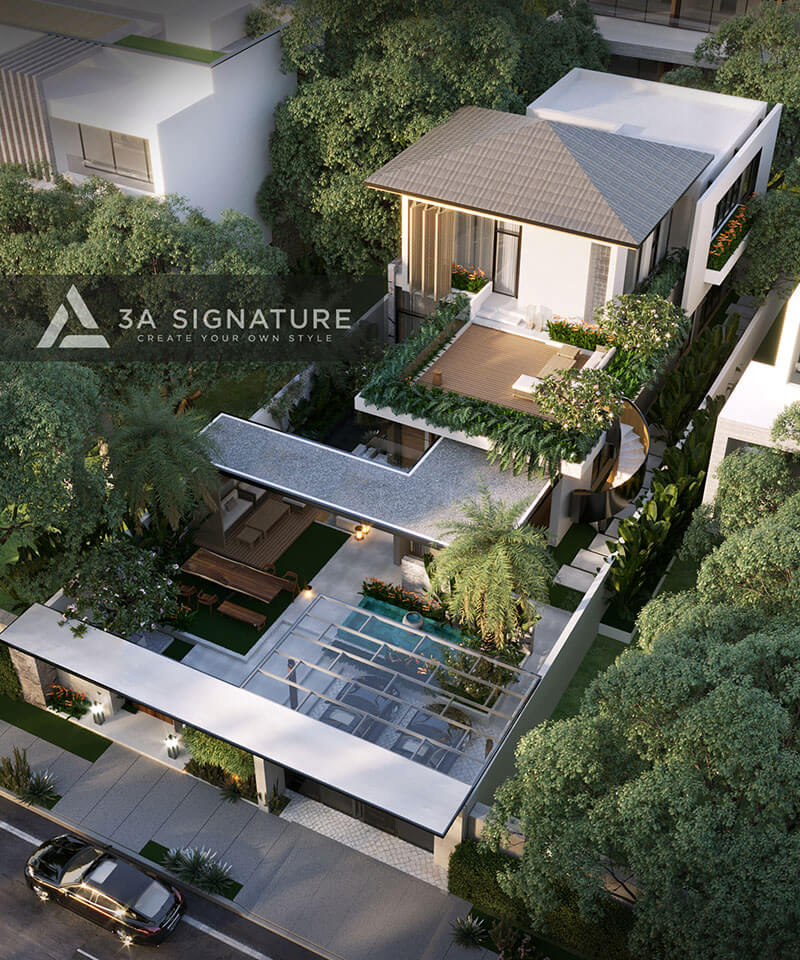
3A Signature – Turning Every Home into a Japanese Masterpiece
At 3A Signature, we design not only from blueprints but from the personal stories of our clients. Blending the Tropical Modern philosophy with personalization, every Japanese two storey rooftop villa becomes a home with unique character.
- Neoclassical style: Symmetry of classical architecture meets the restraint of modern design. Sturdy columns, subtle molding, and dark Japanese roof tiles evoke aristocratic elegance without exaggeration.
- Modern style: Minimalist, bold, and filled with light. Geometric facades, large glass panels, and garden connections embody a dynamic lifestyle. The Japanese roof adds architectural character while enhancing thermal comfort.
- Tropical style: A signature of 3A Signature. Earth toned palettes, natural materials like stone, wood, and bamboo, and open layouts create a private oasis in the city. Wide verandas, wooden screens, and inner courtyards offer slow, thoughtful living.
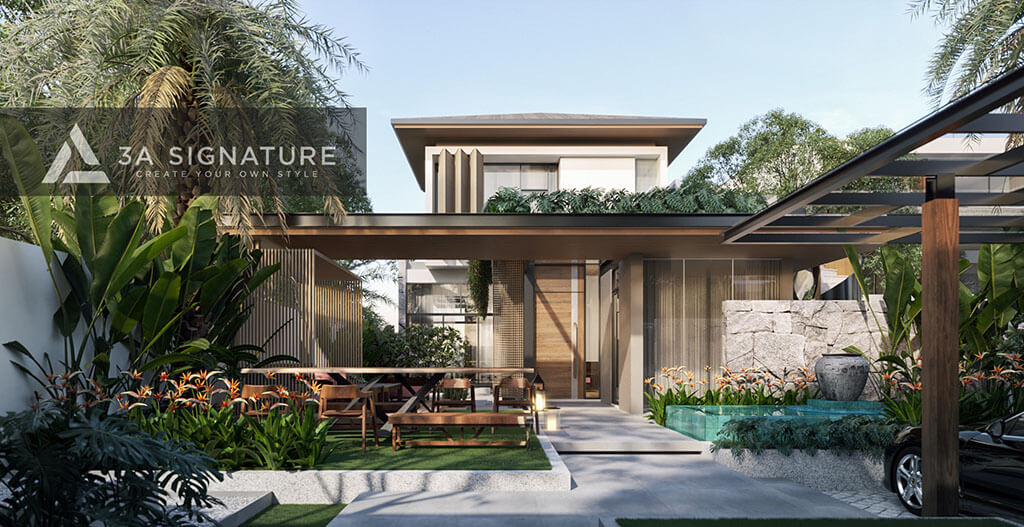
More Than a House – A Way of Living
We believe every family deserves a place to return to, not only durable in function but also nourishing in spirit. This philosophy guides all Japanese two storey rooftop villa projects at 3A Signature.
Climate Friendly Materials
- Natural wood treated to resist warping and cracking over time
- Eco friendly paint, durable in color, safe for children and the elderly
- Waterproof and anti mold layers applied from the structural stage, ensuring long term durability
Natural Light Design
Light is central in our design approach. Skylights placed at the heart of the villa bring brightness and ventilation. Sun shading louvers filter daylight while creating artistic shadows. Orientation is optimized to welcome morning light and soften afternoon sun, ensuring comfort all day long.
Spaces Connected with Nature
In today’s urban life, people seek not more rooms but more breathing space. In a Japanese two storey rooftop villa, gardens, stone pathways, water features, or a small tea corner invite relaxation and reconnection. It is a home where peace can be found without leaving the city.
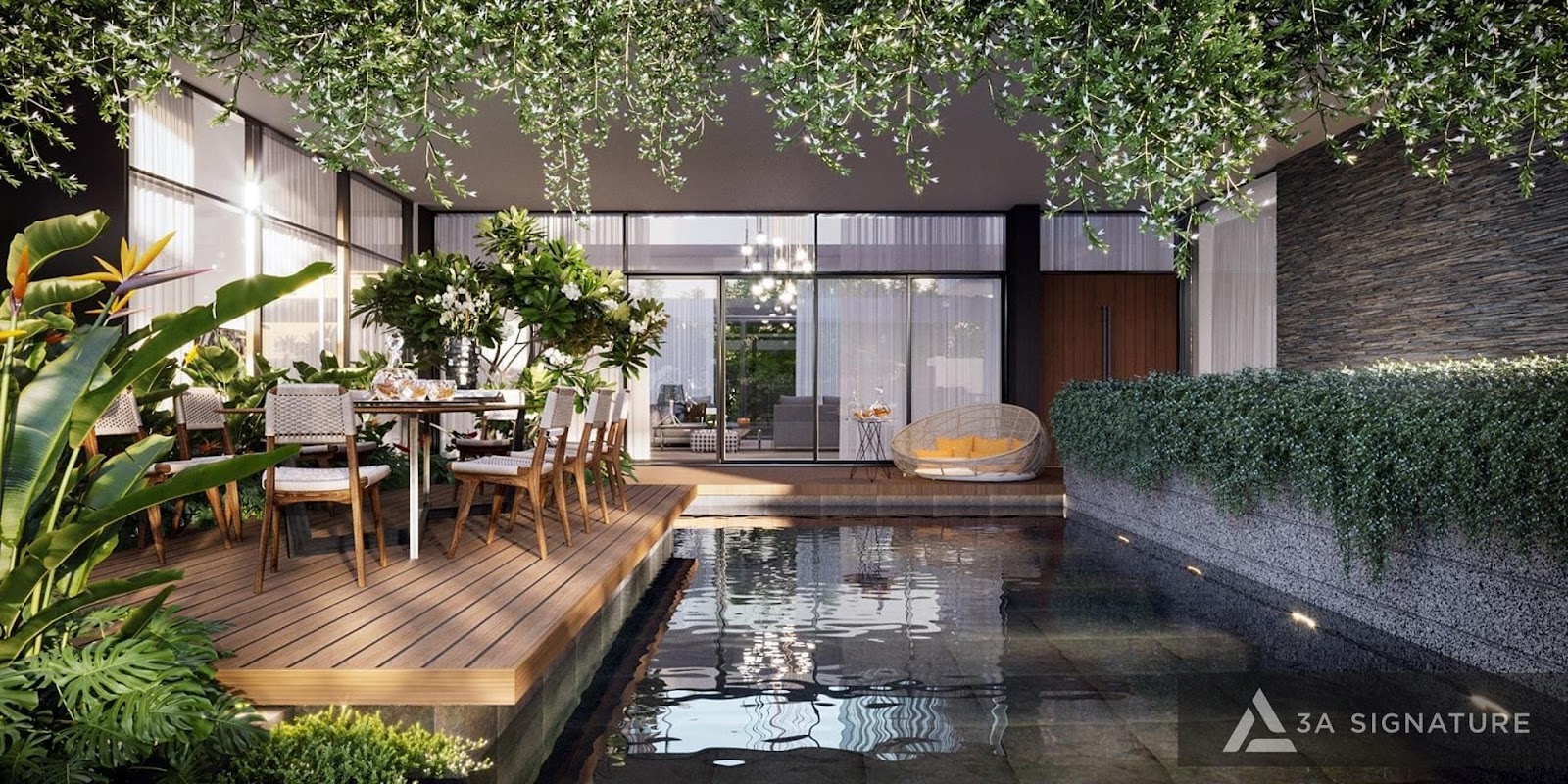
Conclusion: The Japanese Roof – The Warmth of a New Era
The Japanese two storey rooftop villa is more than an architectural trend. It is a lifestyle of harmony, where design embraces nature, and where the home is not only beautiful but also sustainable and emotionally rich.
If you are seeking a home that embodies green living, refined elegance, and personal identity, let 3A Signature listen to your story and accompany you on the journey of creating your dream villa.


