Every great creation begins with an idea, but to turn that dream into reality, an architectural model is indispensable. Many homeowners struggle to visualize their living space through 2D drawings, often leading to incorrect decisions and unnecessary expenses. Particularly for villas, the absence of a visual model can increase risks. That’s why an architectural model allows you to clearly see your future home, ensuring every detail is perfected before construction begins.
Architectural Model – The Bridge Between Ideas And Reality
In the field of construction and design, 2D drawings have always been the foundation. However, for those without technical expertise, interpreting these drawings can be challenging. This is where the architectural model becomes essential. It’s not just a miniature version of the project, but a visual “translation” that helps homeowners easily envision and feel their future living space.
Overcoming The Limitations Of 2D Drawings
With 2D drawings, concepts such as scale, height, and spatial connection are often hard to grasp. The 3D architectural model solves these challenges completely.
- Experience The Real Space: You can see the connection between the living room and kitchen, feel the width of the hallway, and sense the openness of the skylight.
- Visualize Depth And Proportion: The model helps you understand spatial depth, floor proportions, and how architectural elements interact.
- Easily Identify Problems: Small design errors that might go unnoticed on paper become apparent in the model, allowing timely adjustments before it’s too late.
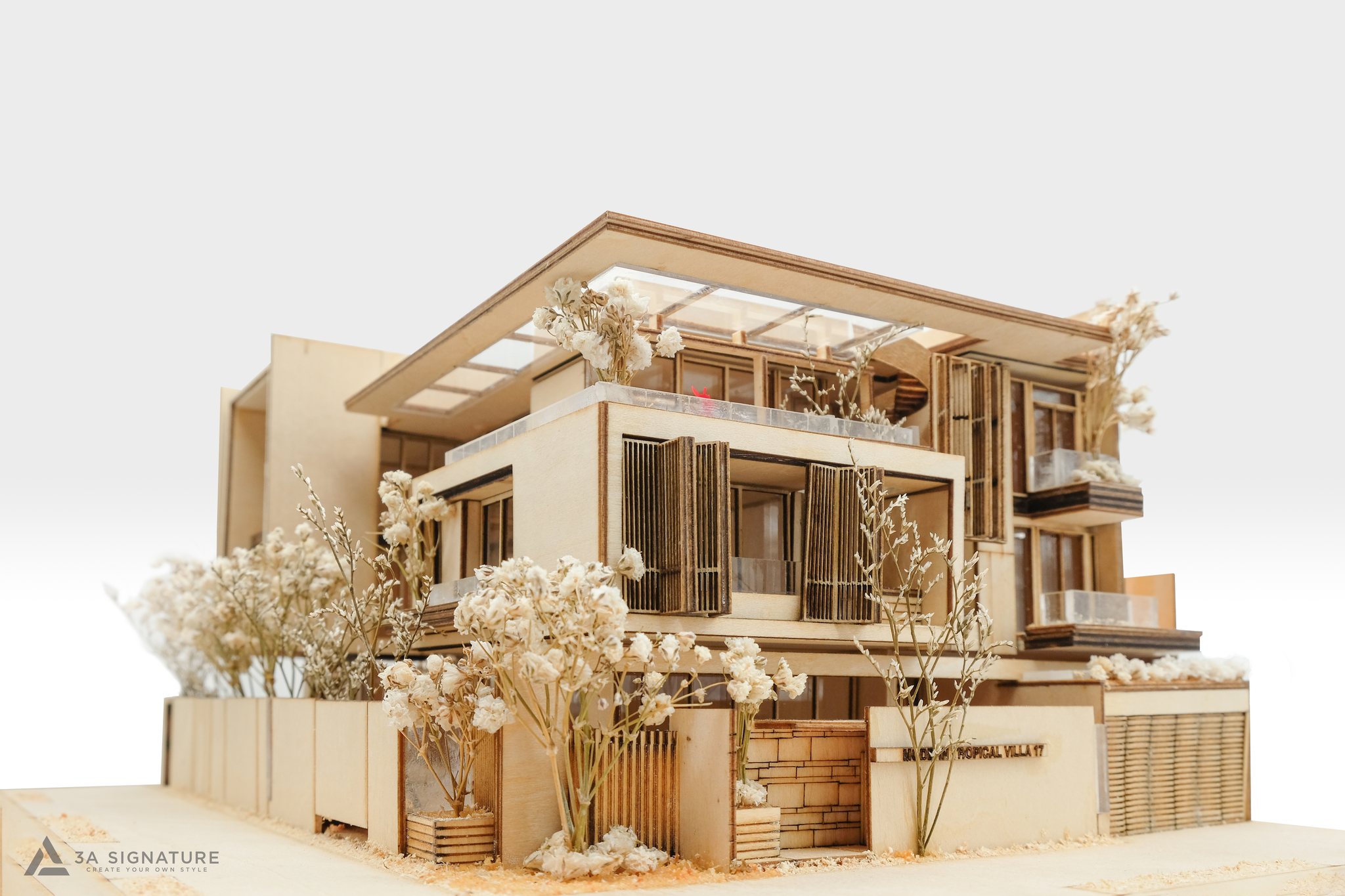
Visualizing Every Design Detail
A perfect home is built from thousands of small details. The architectural model allows you to see the harmony between them all.
- Exterior Form And Color Scheme: You can observe how color blocks, wall claddings, and window systems complement each other.
- Landscape Composition: For houses with gardens, the model shows how trees, pools, and pathways are arranged to form a balanced and aesthetic whole.
- Lighting Effects: The model lets you see how natural light filters through every area, helping to optimize ventilation and illumination.
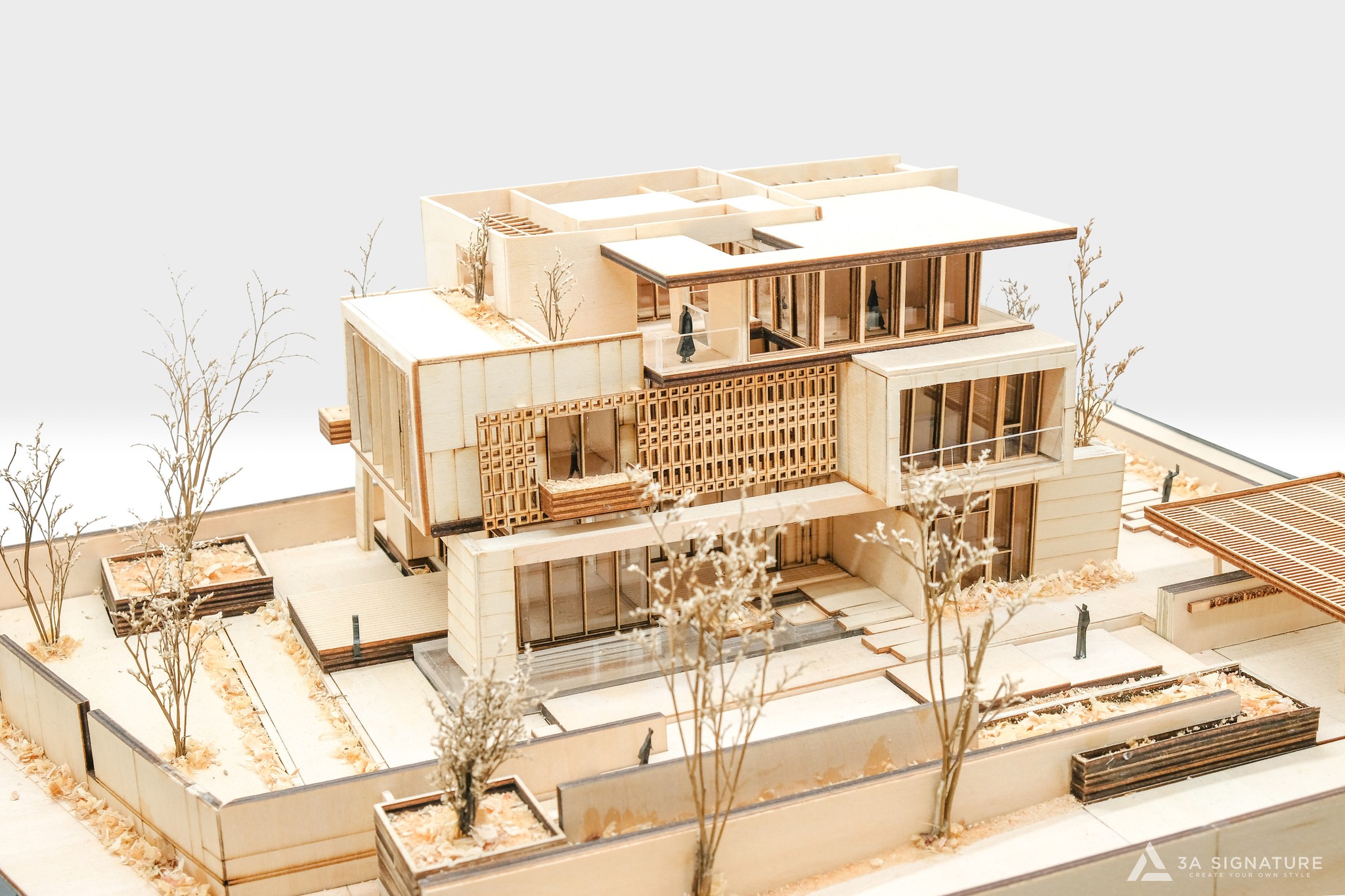
The Benefits Of Using Architectural Models In Design And Construction
Using an architectural model is not just a technological advancement but also a practical advantage for both homeowners and builders.
Make The Right Decisions From The Start
Viewing the model provides both a comprehensive and detailed perspective, allowing homeowners to make confident decisions.
- Minimize Changes During Construction: When you have a clear view of the entire project, you no longer hesitate or alter designs mid-construction, saving both time and costs.
- Early Detection Of Design Flaws: Some minor issues may be overlooked in drawings but become obvious in the model. Early detection gives designers and builders time to correct them, ensuring the project’s quality.
Strengthening Communication And Shared Understanding
An architectural model serves as an effective communication tool.
- Between Homeowners And Architects: It helps both sides understand each other better. Homeowners can clearly express their ideas, while architects can demonstrate their design intentions visually.
- Between Contractors And Homeowners: The model serves as a reference point for construction teams. Engineers and builders can visualize the project, execute precisely, and maintain both quality and aesthetics.
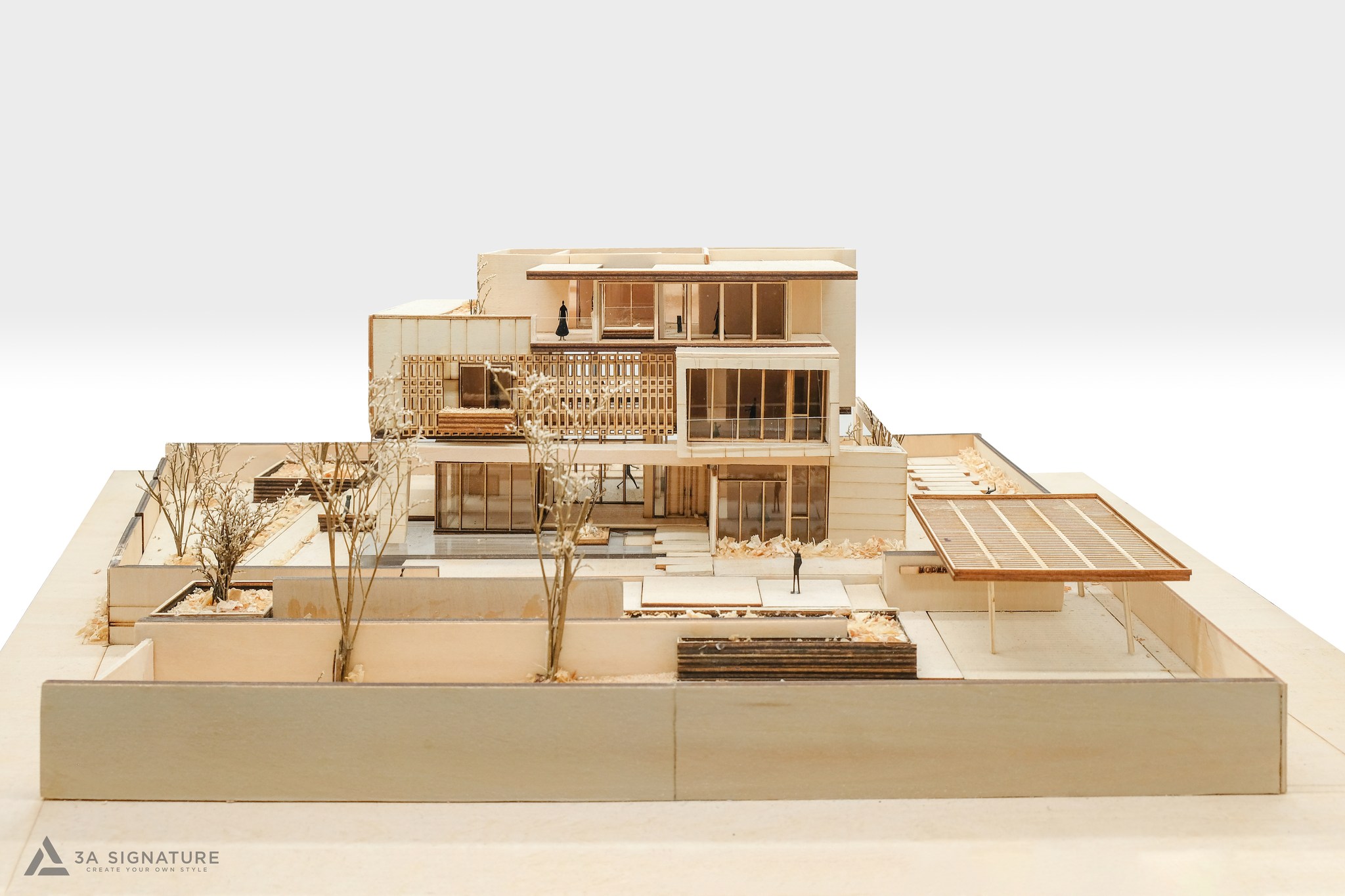
3A Signature – A Pioneer In Using Architectural Models
At 3A Signature, we believe that technology and creativity must go hand in hand to deliver the best value to clients. The use of the architectural model is one of our distinctive advantages.
Crafting Living Spaces Through Emotion, Not Just Visuals
We are not only architects and designers, but also companions walking with you to tell the story of your home. We use the architectural model as a tool to listen and deeply understand you. We want you not only to see your home but to feel it to sense how sunlight flows through in the morning or how warmth fills the space when your family gathers.
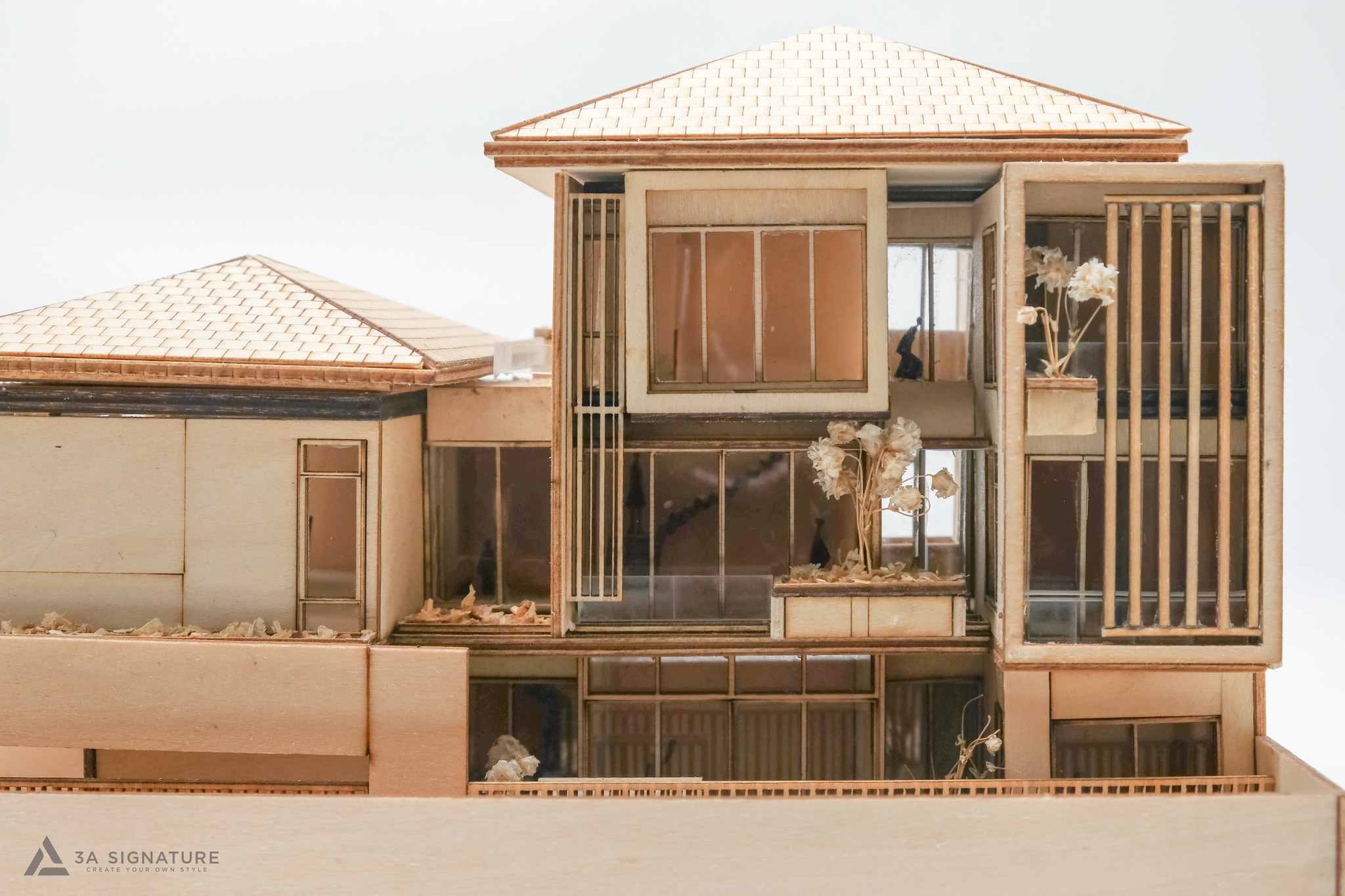
A Professional And Transparent Workflow
We always prioritize transparency in every stage.
- Concept Stage: After listening to your vision, we sketch and build a preliminary architectural model to give you an overall perspective.
- Detailed Design: Based on your feedback, we refine both the model and drawings to ensure perfection before construction.
- Accurate Execution: The model serves as a guide for the construction team, ensuring precise implementation aligned with the original design.
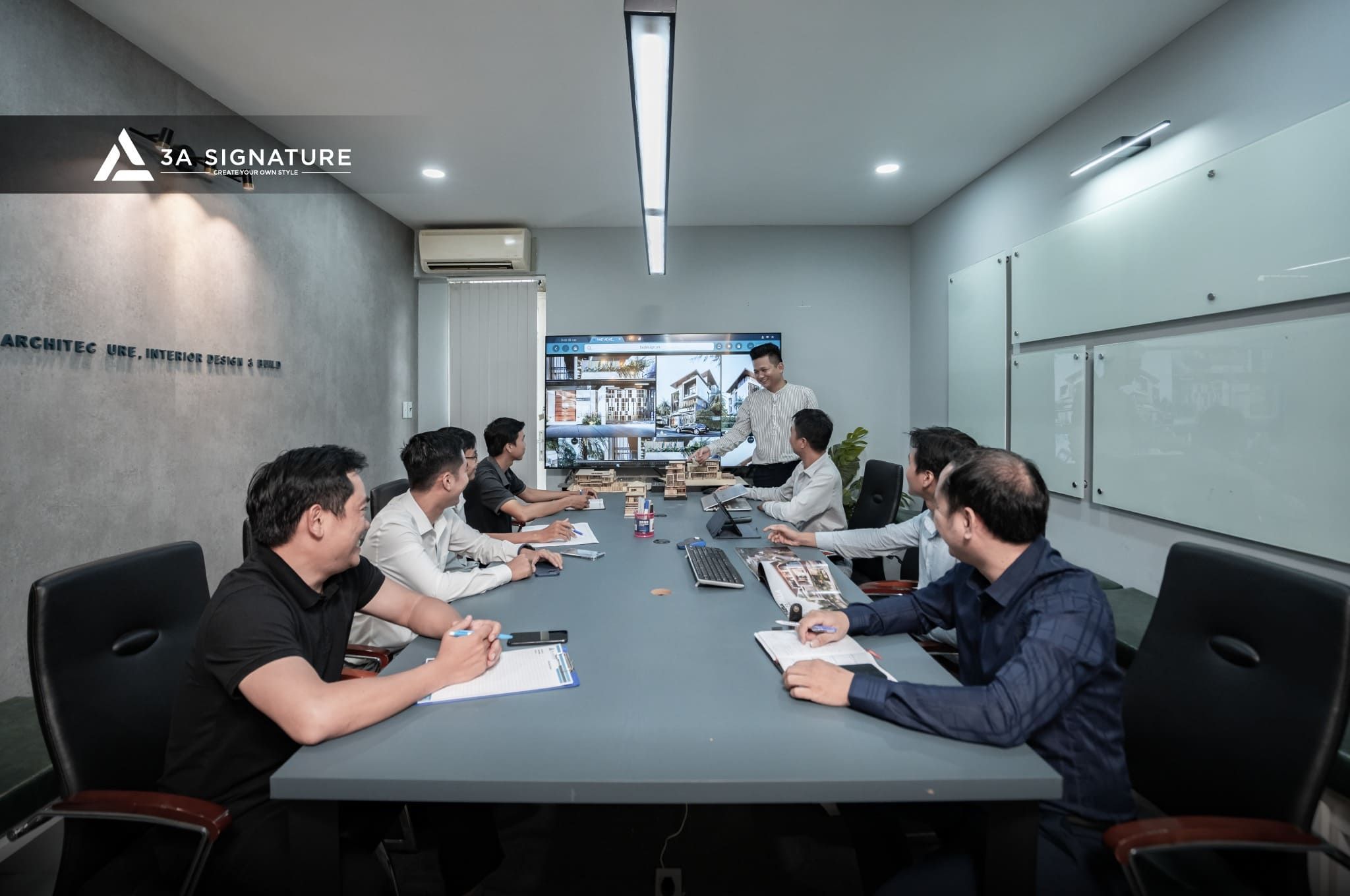
Binh Duong Villa – More Than A House, It’s A Story
The Binh Duong Villa project stands as living proof of the power of understanding and visualization in design. At the beginning, the homeowner had only a few scattered ideas about a modern home close to nature. The initial drawings couldn’t fully capture the emotions and spatial connection they desired.
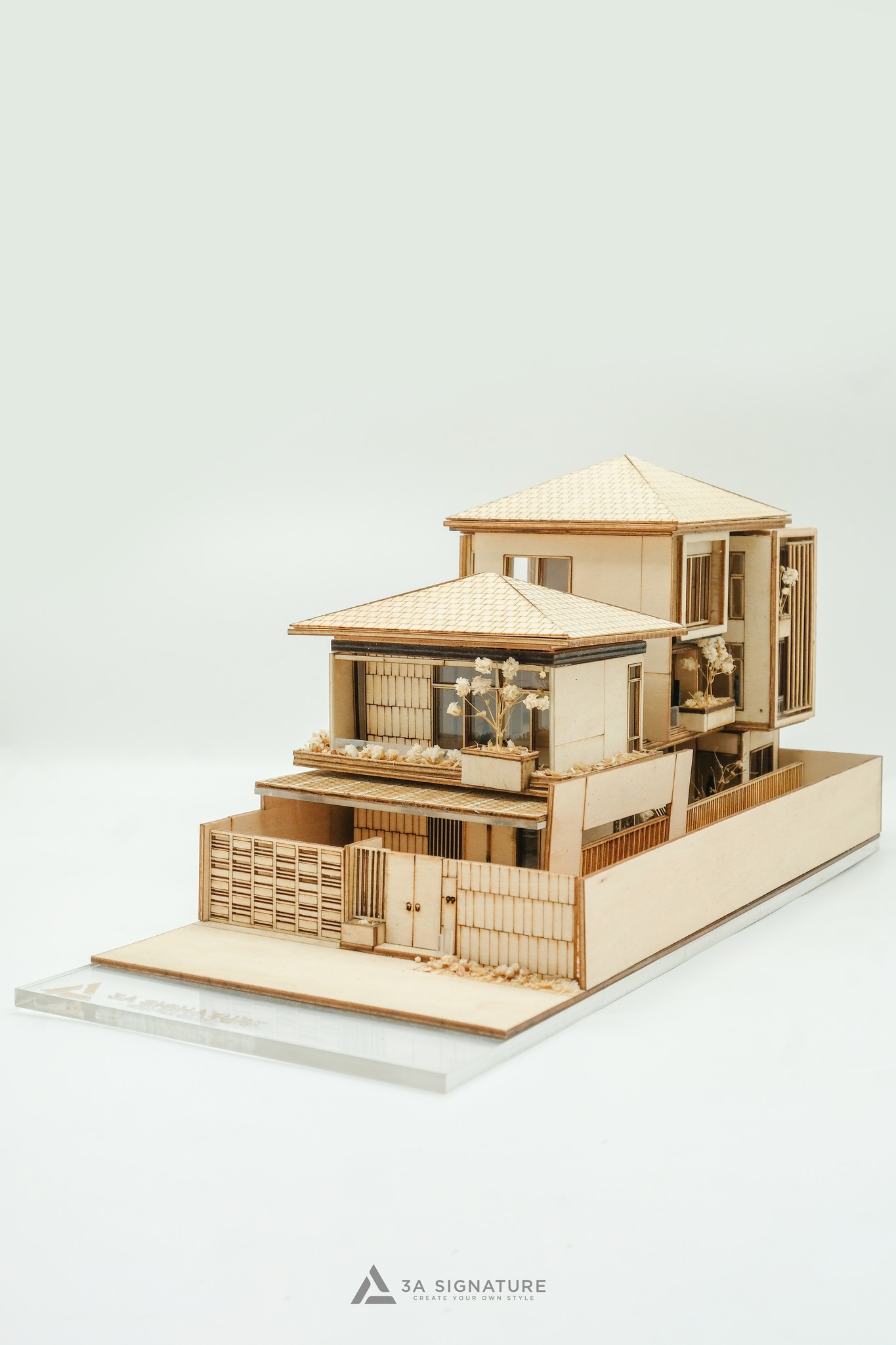
After creating the 3D architectural model, the story of the home came alive. The homeowner could not only see the exterior form but also feel the seamless connection between interior and garden. They could visualize how natural light from the skylight illuminated the living room, and how the pool and terrace merged effortlessly to create a resort-like ambiance.
The architectural model allowed us and the homeowner to fine-tune every detail, ensuring perfection before construction. As a result, Binh Duong Villa was completed on schedule and exceeded expectations. The home was not only beautiful on paper but became a flawless living space, where the family enjoys every precious moment.
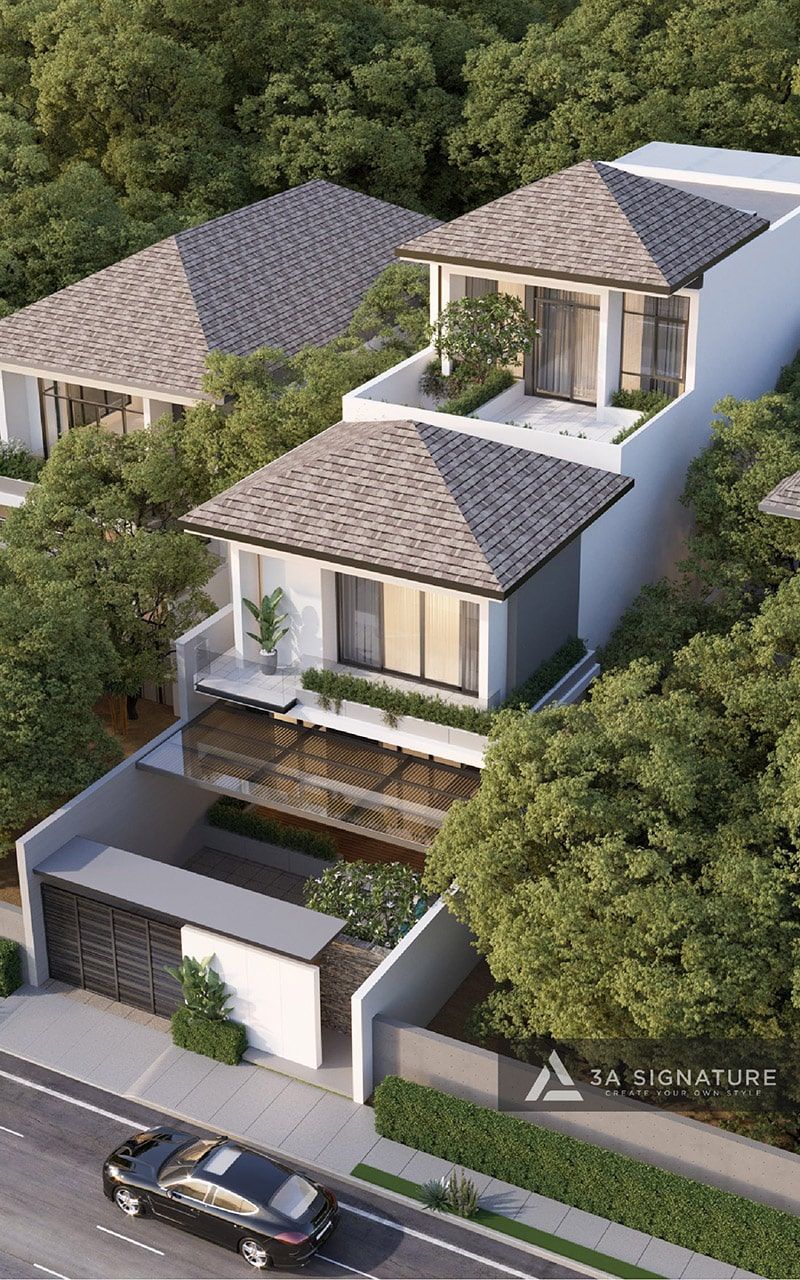
Conclusion
In the digital era, the architectural model has become an indispensable tool in design and construction. It is the golden key that helps turn your dream of a perfect home into reality. Don’t let your vision remain just an idea.
Let 3A Signature accompany you on the journey from imagination to realization helping you make confident decisions from the very beginning. We believe that a perfect home is built upon understanding and trust, where everything is clear and transparent.

