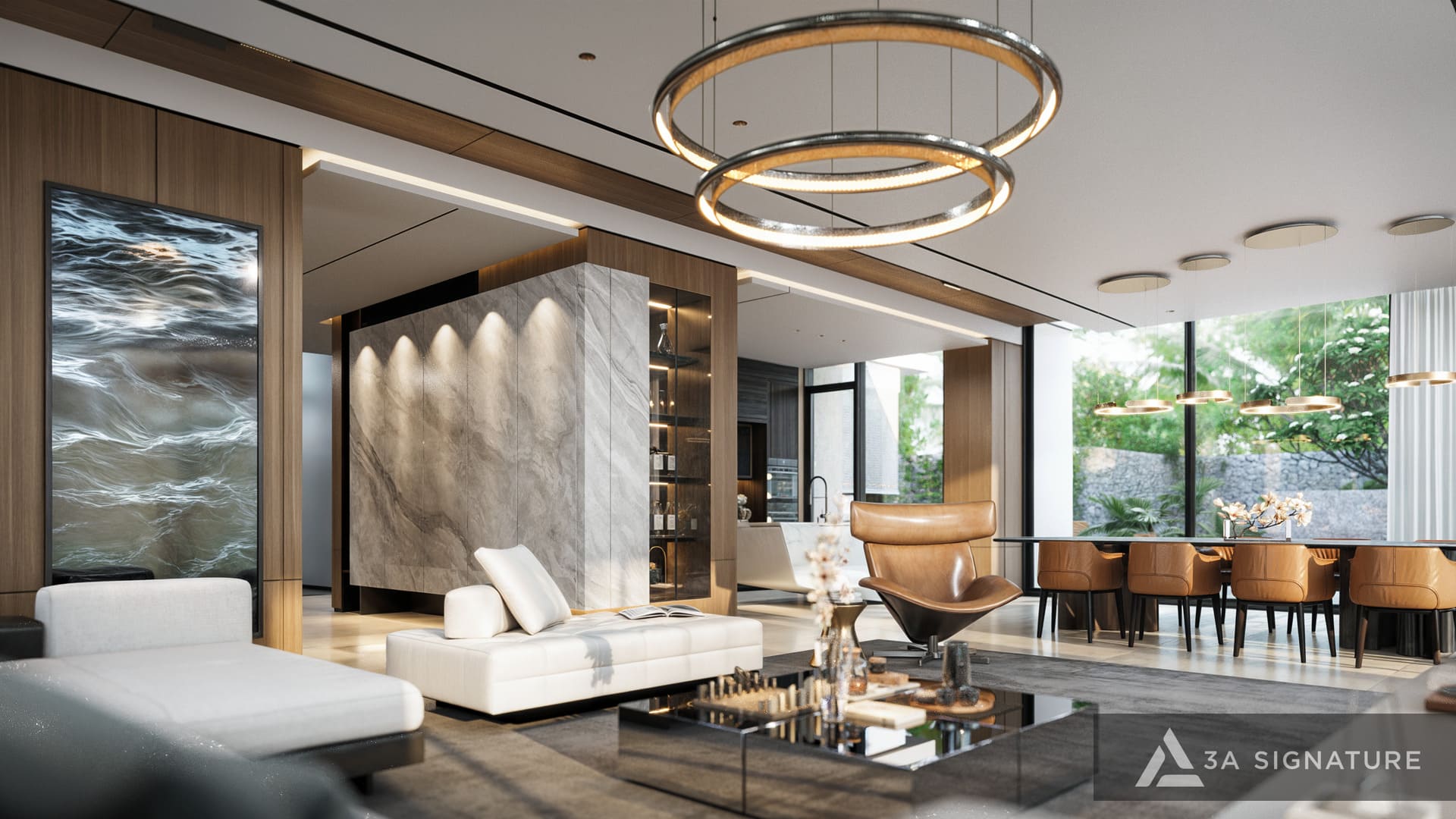In modern architecture, a house is no longer a sealed box. Instead, it becomes an open living space where humans are fully immersed in nature. This is the philosophy behind the Connecting Villa Space trend – dissolving the boundaries between inside and outside. At 3A Signature, we believe this is not merely a design technique but a way of creating a balanced and healthy lifestyle.
Why Is Connecting Villa Space So Important?
As urban life becomes increasingly congested, people yearn to return to the pure values of nature. A house is no longer just a place to live but a sanctuary for renewal. The Connecting Villa Space concept answers that desire, offering a range of outstanding benefits.
From a psychological perspective, living in a space filled with natural light and greenery helps reduce stress, improve mood, and enhance focus. Natural light and fresh air can completely transform how you perceive your home.
From an aesthetic standpoint, the harmony between interior and exterior spaces creates a sense of spaciousness and openness, turning seemingly confined corners into ideal places for relaxation and enjoyment. At 3A Signature, we see this as an essential mission enhancing the quality of life for homeowners through thoughtful design.
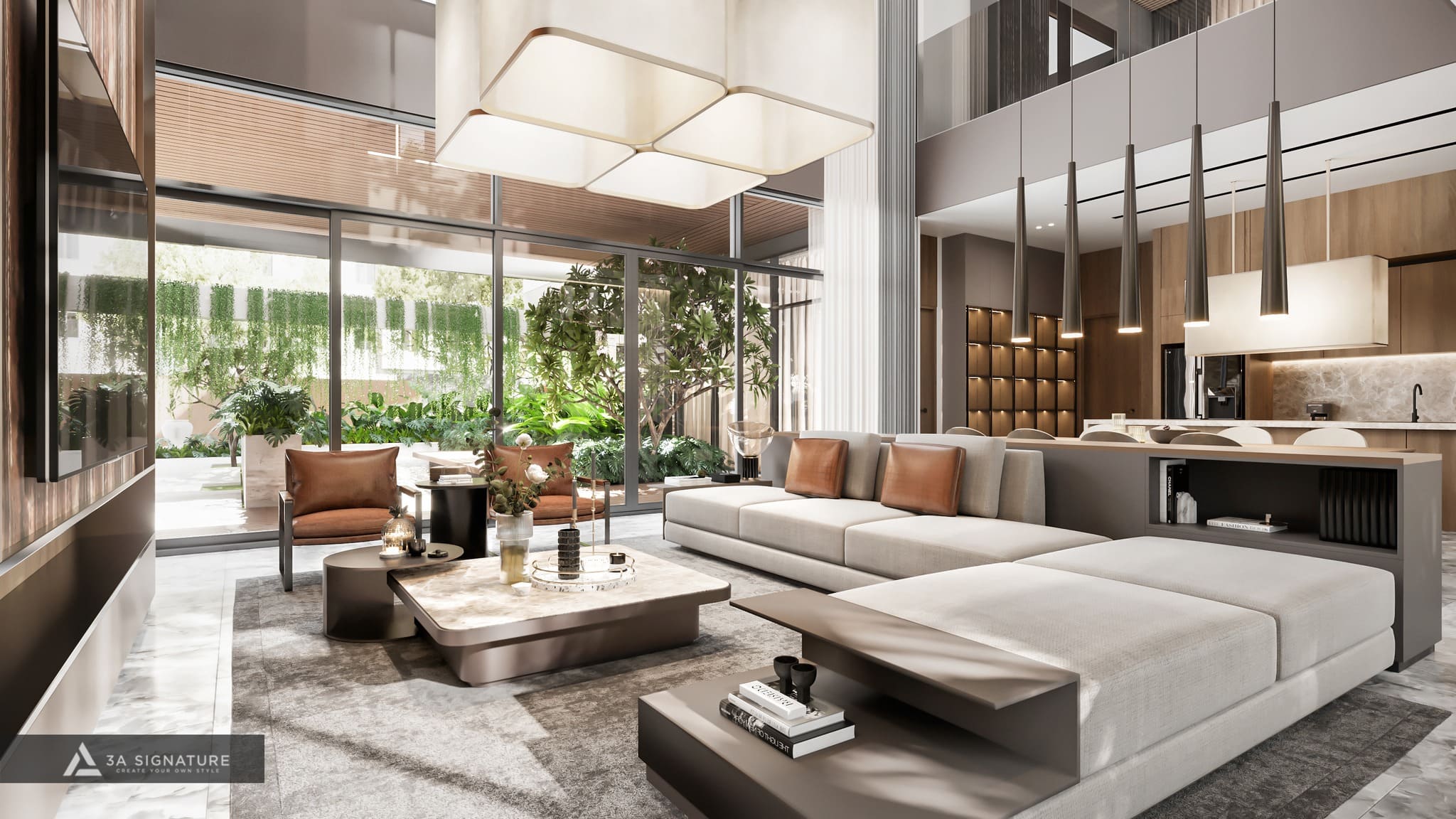
Architectural Solutions To Achieve Connecting Villa Space
To create a seamless Connecting Villa Space, architects must skillfully combine multiple design elements, from material selection to spatial composition.
Using Glass As A Bridge Between Spaces
Glass is considered the “golden” material for erasing boundaries. Large glass doors, sliding panels, or full-height windows make indoor spaces almost merge with the outdoors. A living room with glass walls overlooking the pool, or a dining room facing the garden, creates an extraordinary sense of openness.
These large glass systems can also slide fully open, turning the living room into part of the garden. This not only brings nature indoors but also maximizes daylight transforming light itself into a design element the most elegant expression of Connecting Villa Space.
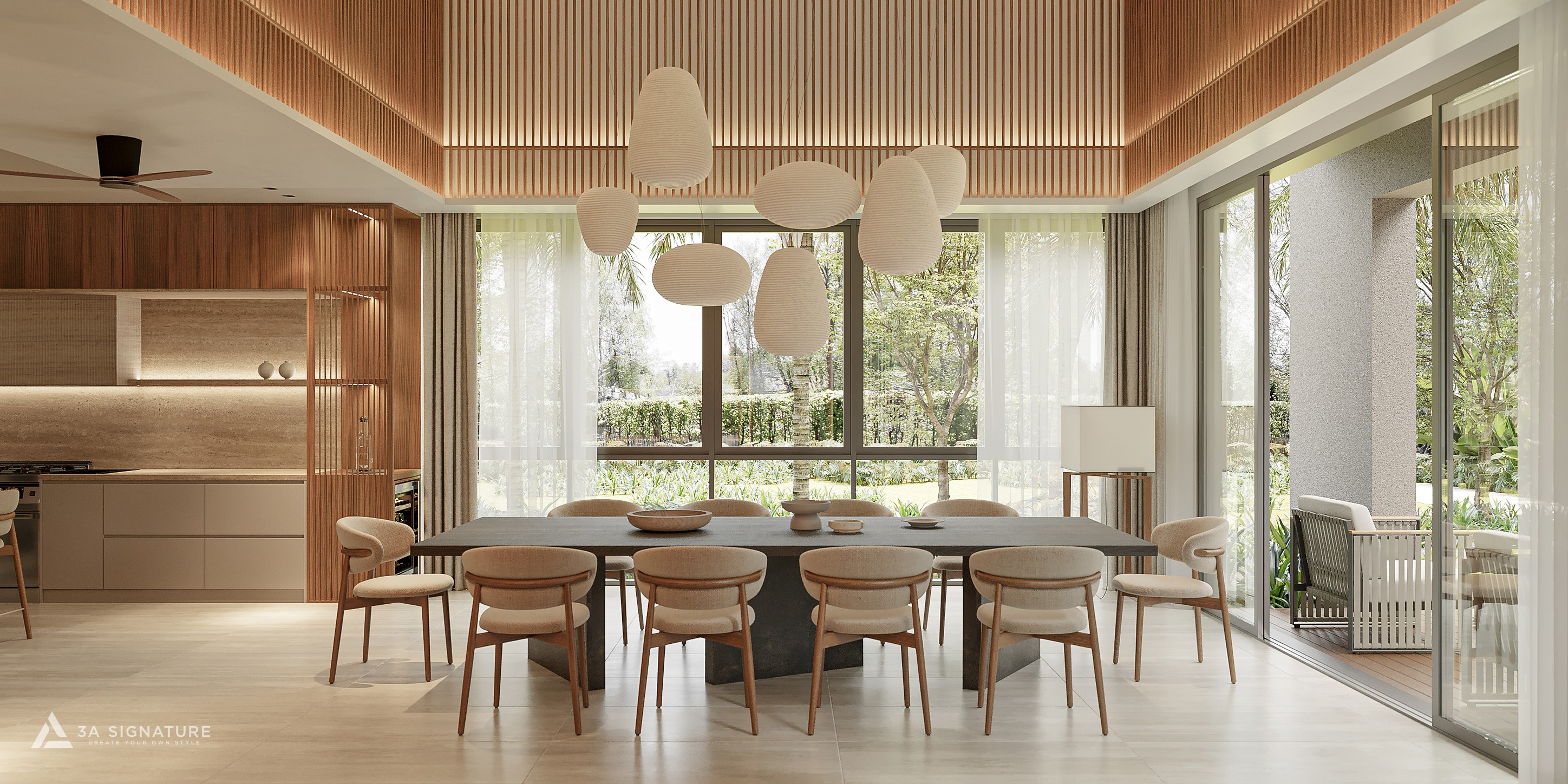
Expanding Boundaries With Semi-Open Structures
Semi-open structures are a subtle way to achieve smooth transitions. Spaces such as verandas, balconies, or buffer corridors are not merely connectors between inside and outside they become multi-functional living areas. You might place a tea table to read, a lounge chair to relax, or even a small barbecue corner there.
These areas are designed to capture wind and light while still maintaining privacy. This design approach in villas softens transitions and avoids abrupt shifts between spaces.
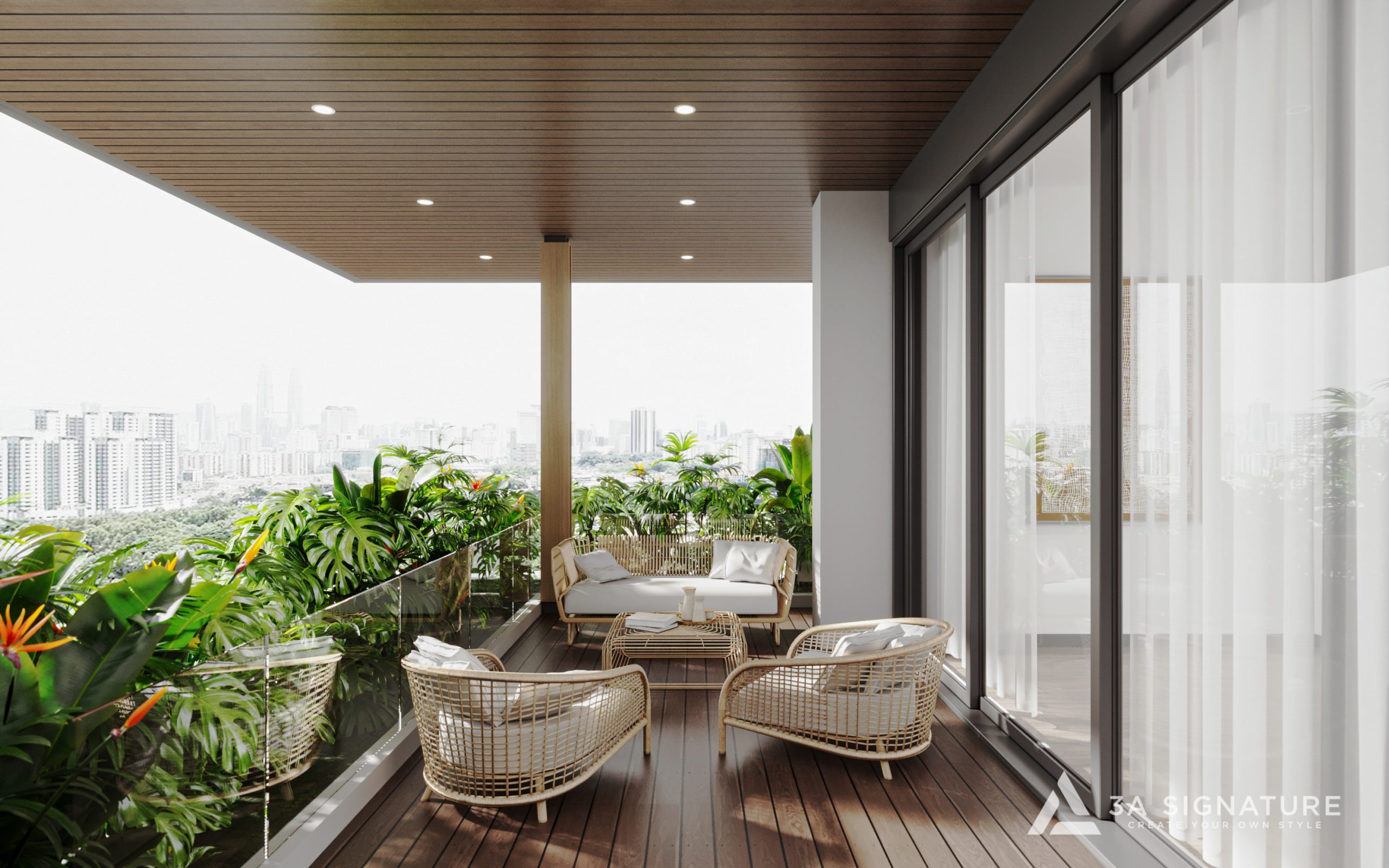
Integrating Greenery And Garden Features
Green space is not just decorative it is the soul of Connecting Villa Space. A skylight garden, a small indoor courtyard, or a wall covered with climbing plants brings nature deep into the home.
For larger villas, architects can design a swimming pool or Koi pond next to the living room, allowing water surfaces and the gentle sound of flowing streams to become part of the living experience. Incorporating natural elements is the most effective way to achieve a true connection between indoor and outdoor environments.
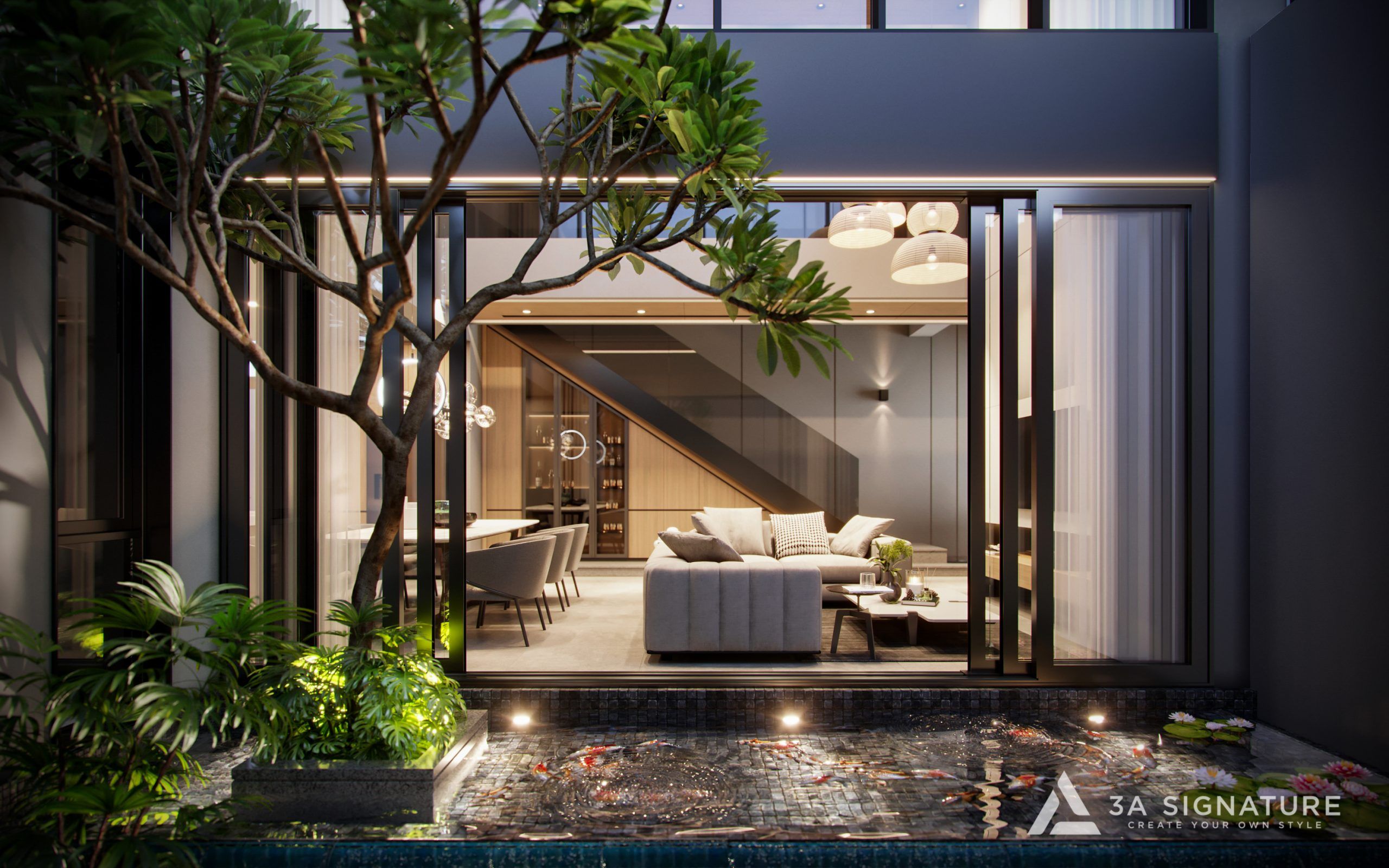
Refined Design Techniques To Blur Boundaries
Beyond major architectural gestures, subtle details also play a crucial role in enhancing Connecting Villa Space.
1. Consistency In Materials And Colors
One of the most refined techniques in Connecting Villa Space design is using the same materials or colors for both interior and exterior areas. For example, extending the same floor tile from the living room to the terrace, or applying the same stone cladding on both interior and exterior walls, creates visual continuity. This continuous flow prevents visual disruption, giving a sense of openness and cohesion.
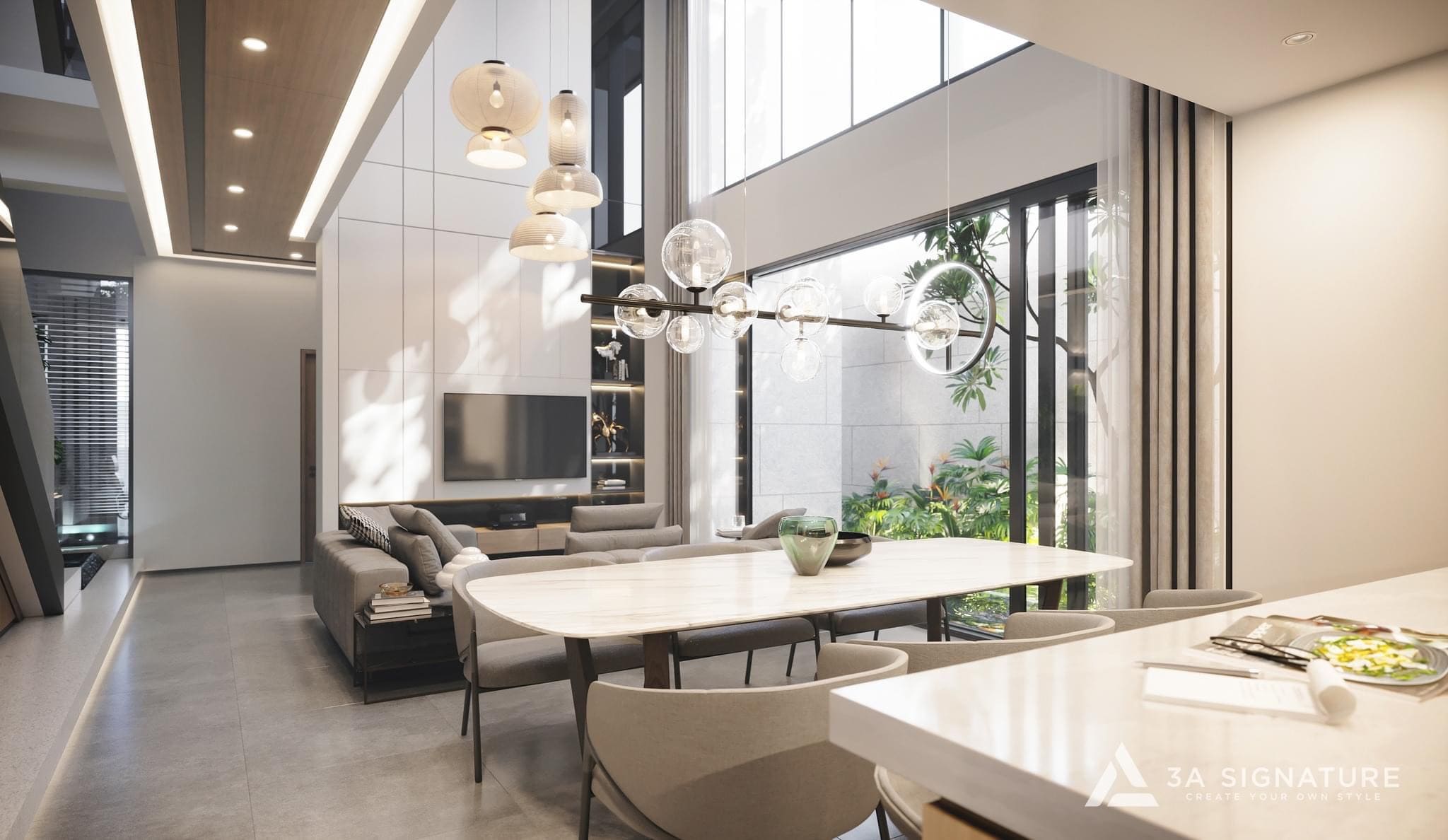
2. Natural And Artificial Lighting
Lighting plays a vital role in villa design. A home filled with natural light always feels fresh and vibrant. Architects optimize daylight through large windows, skylights, and double-height voids.
At night, purposeful lighting design focusing on gardens and water features extends the living area visually, turning the landscape into part of the home even after sunset. At this time, Connecting Villa Space is achieved through a poetic symphony of light and shadow.
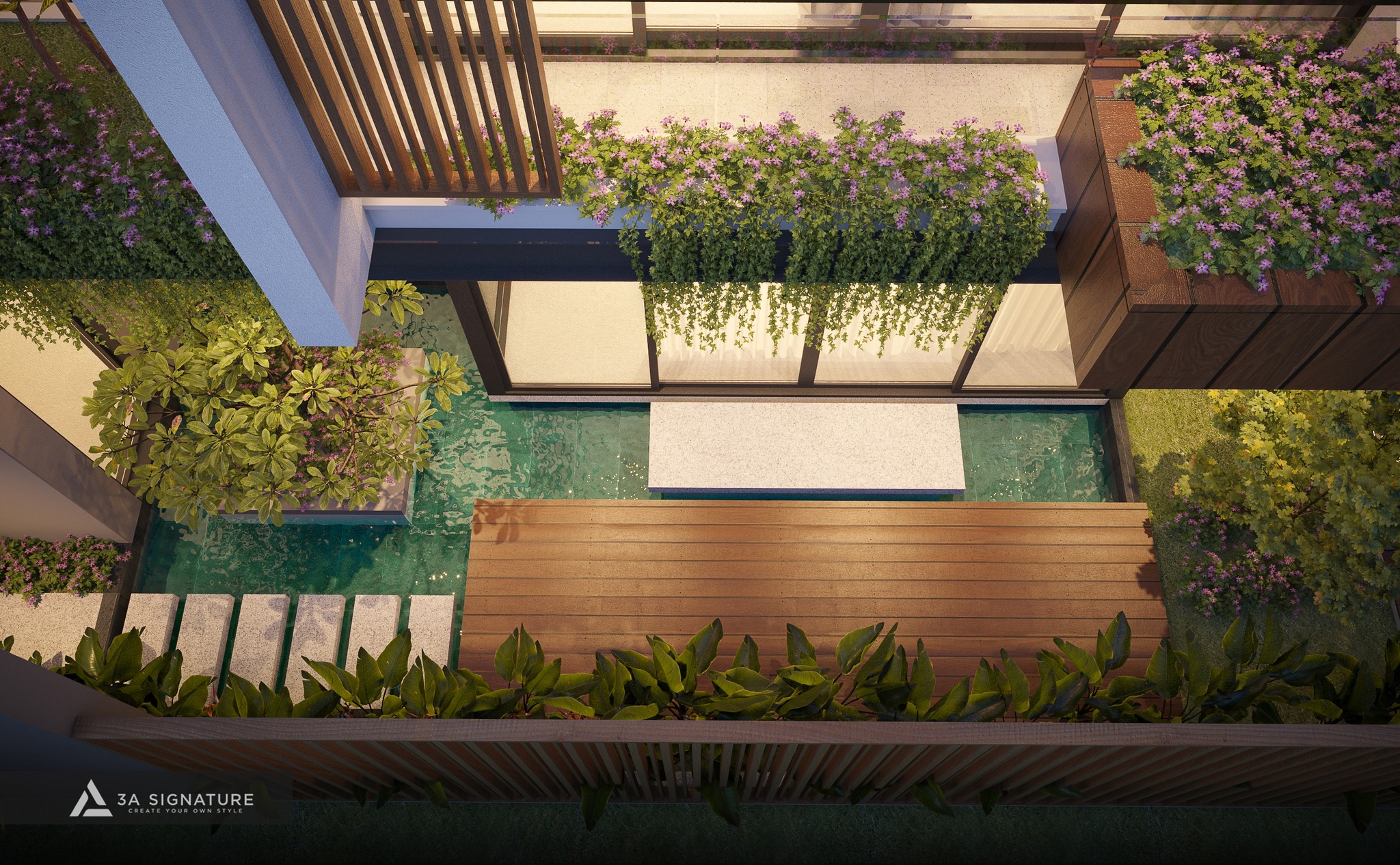
3. Multi-Functional Furniture
Multi-purpose furniture that works for both indoor and outdoor use such as water-resistant sofas or wooden dining sets adds flexibility and continuity. This helps homeowners adapt their living space effortlessly between functions.
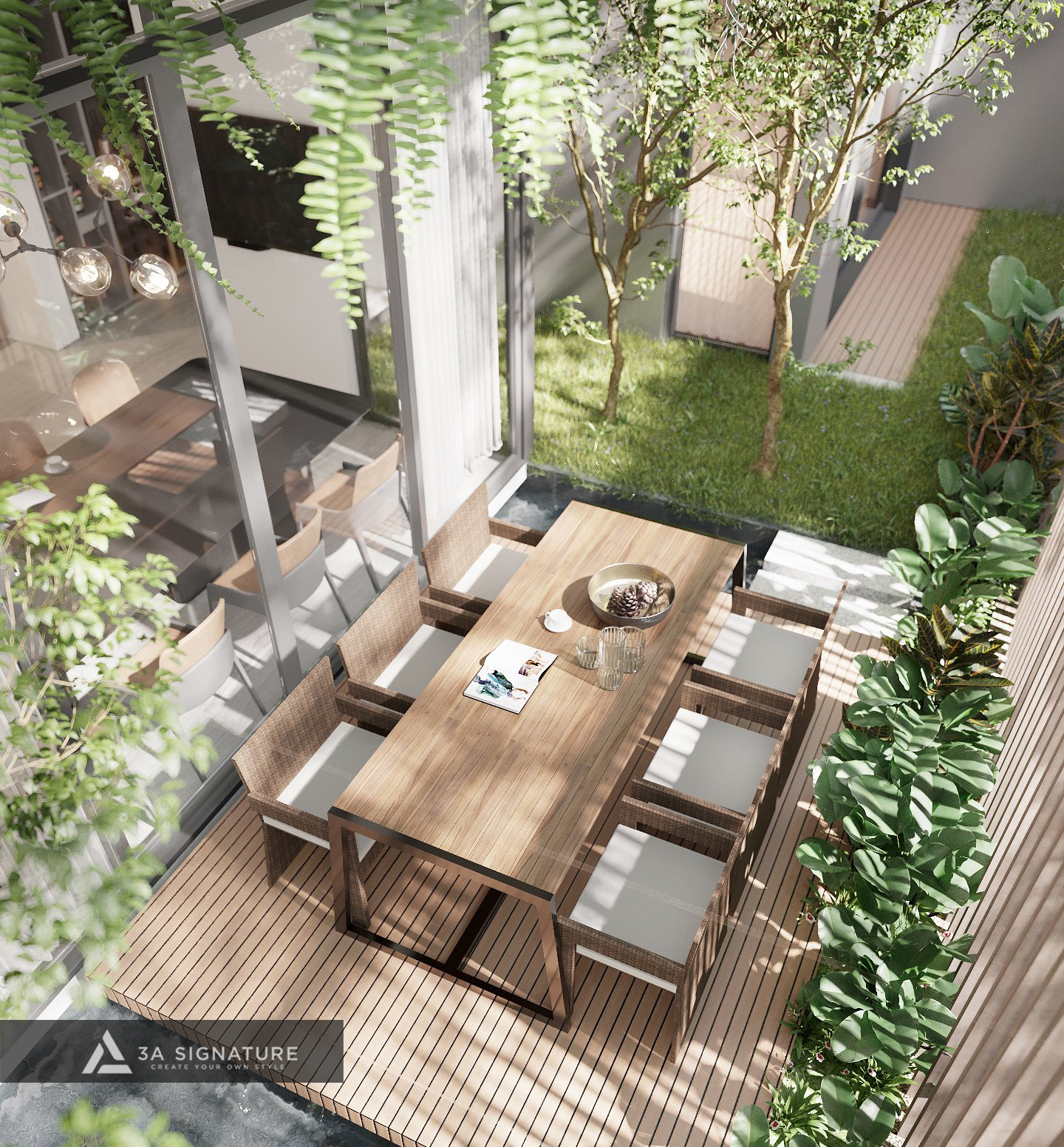
3A Signature – Experts In Creating Harmonious Villa Spaces
Designing Connecting Villa Space requires vision and deep experience. At 3A Signature, we are not only designers but storytellers narrating the connection between humans and nature. We listen to the homeowner’s aspirations and translate them into tailored architectural and design solutions, creating spaces that are both unique and harmonious.
Our architects possess profound understanding of climate, culture, and lifestyle, enabling us to design villas that reflect personal identity while embracing the modern aesthetic. We believe that a truly beautiful home is not isolated but one that opens itself to nature’s essence light, air, and tranquility.
Conclusion: Living In Harmony With Nature – The Philosophy Of The Modern Home
In today’s fast-paced world, the search for a peaceful living space in harmony with nature has become essential. Connecting Villa Space is the answer. It is more than a design trend it is a philosophy of living. By removing physical barriers, we open ourselves to embrace sunlight, airflow, and the beauty of nature within our homes.
If you long for such a lifestyle, let 3A Signature accompany you. With experience and creativity, we are committed to crafting the perfect living environment where Connecting Villa Space becomes the foundation of a fulfilling, joyful, and balanced life.


